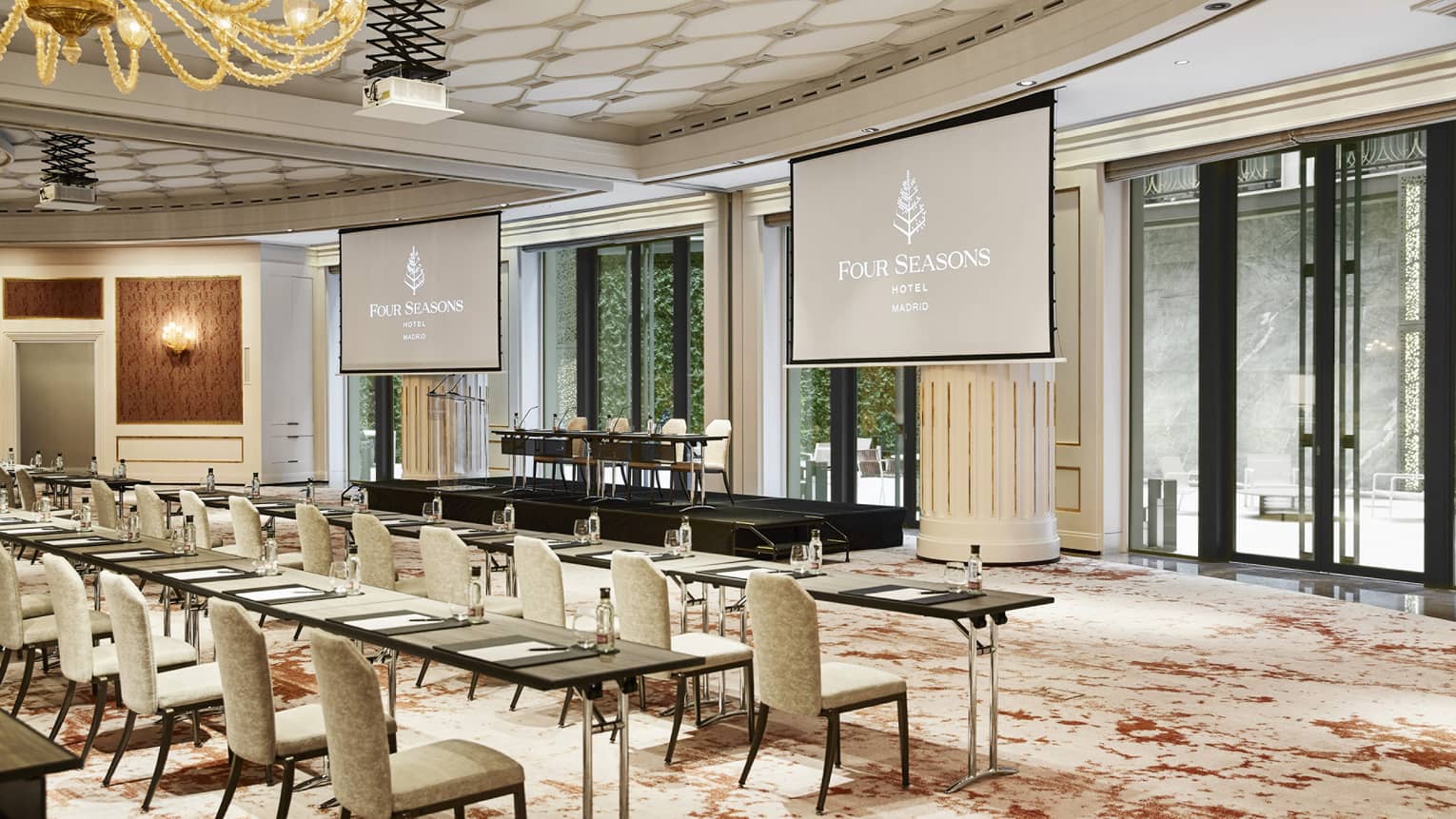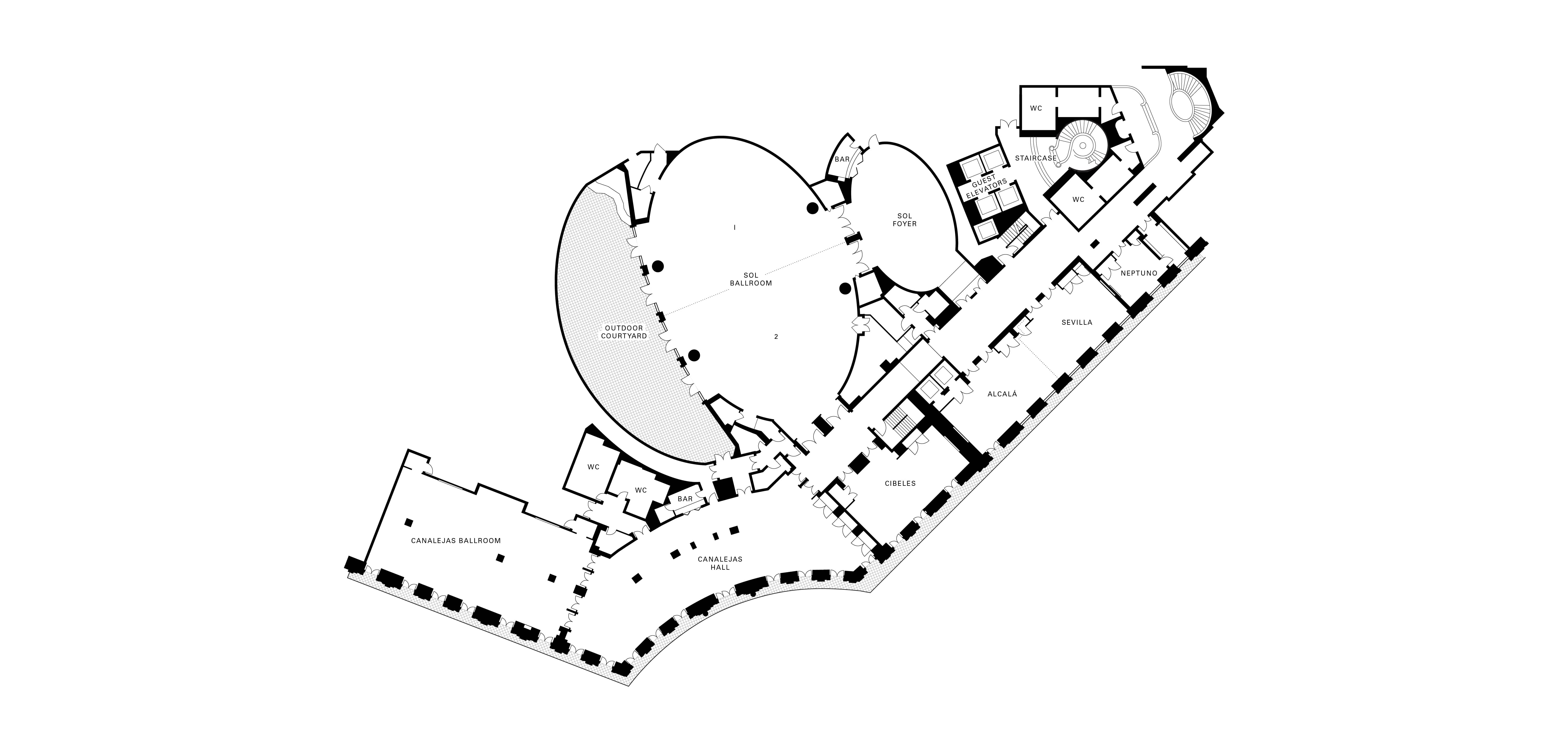One half of the main Sol Ballroom, Sol II provides a memorable setting for any meeting or event. Natural light pours in from a glass wall facing the open-air courtyard – a convenient outdoor setting for coffee breaks, cocktails or desserts. The soundproof, partitioned room is entered through a second oval-shaped venue, the Sol Foyer.
Max Occupancy
176
Size
256 m2 (2,755 sq. ft.)
Dimensions
15 x 20.2 m (49 x 66.3 ft.)
Height
4.6 m (15.1 ft.)
Occupancy by Configuration
- Classroom
- 153 Guests
- Theatre
- 176 Guests
- Reception
- 155 Guests
- Banquet rounds
- 176 Guests
- Conference/Boardroom
- 36 Guests
- Hollow square
- 66 Guests
- U-shape
- 48 Guests
- Cabaret
- 144 Guests
More About This Venue
HIGHLIGHTS
- Natural light from the adjoining courtyard
- No internal columns, providing clear views from all angles
- Divisible in two
- Accessible through the oval-shaped pre-function area, Sol Foyer
- Steps to the San Jerónimo Ballroom and other function rooms
- Easily accessible from the lobby by staircase and elevator
TECHNOLOGY
- Full event experience capabilities
- State-of-the-art audiovisual presentation equipment
- Multilingual support
- Complimentary Wi-Fi





