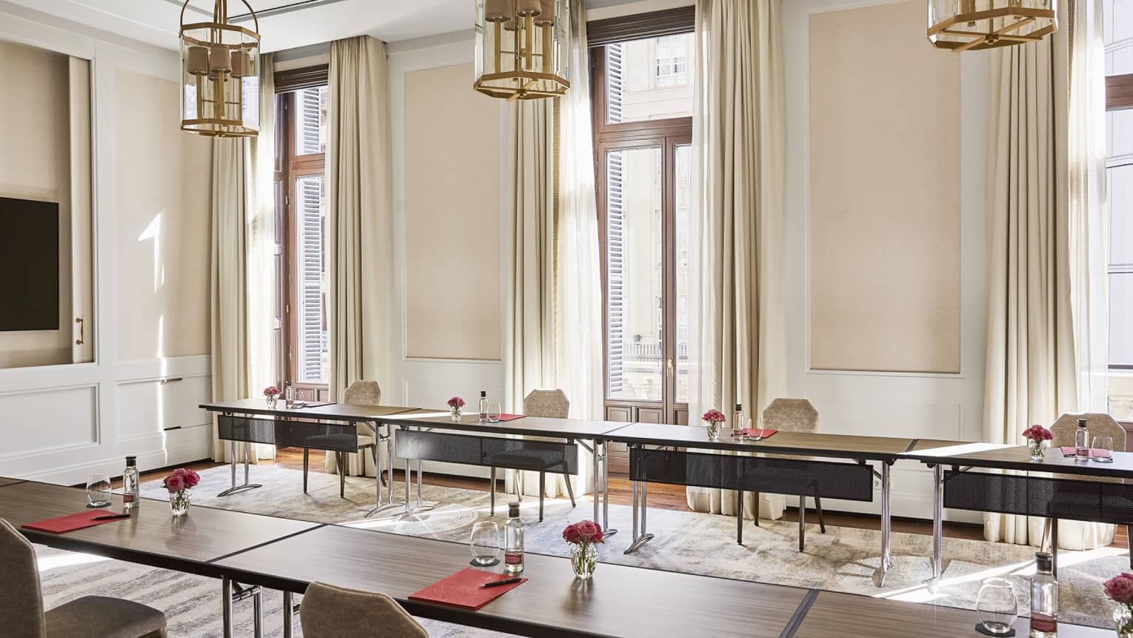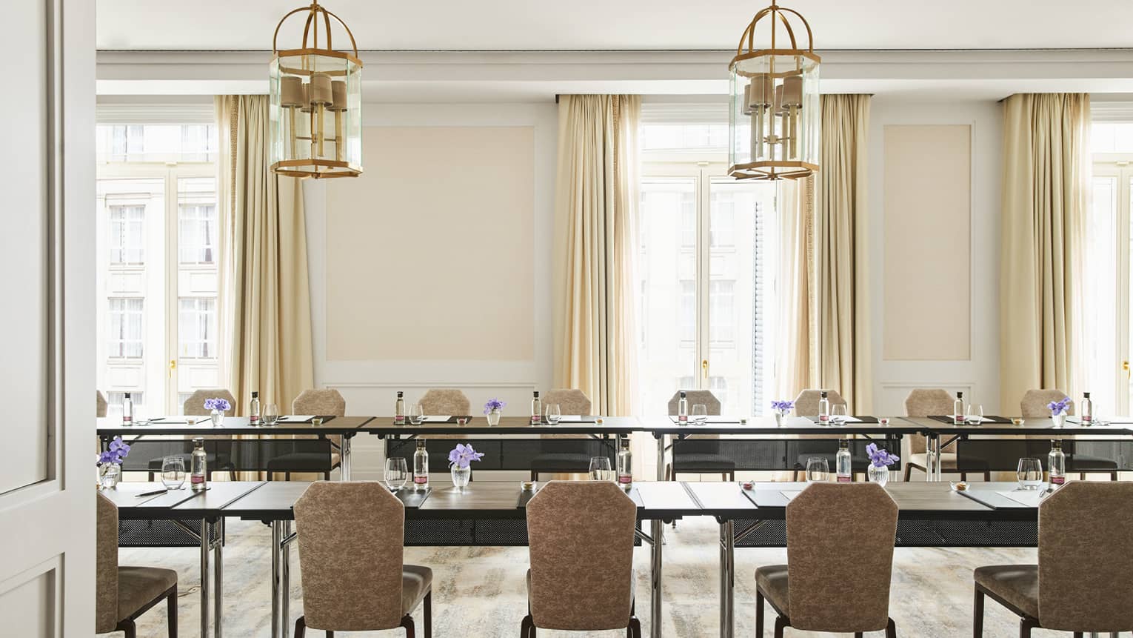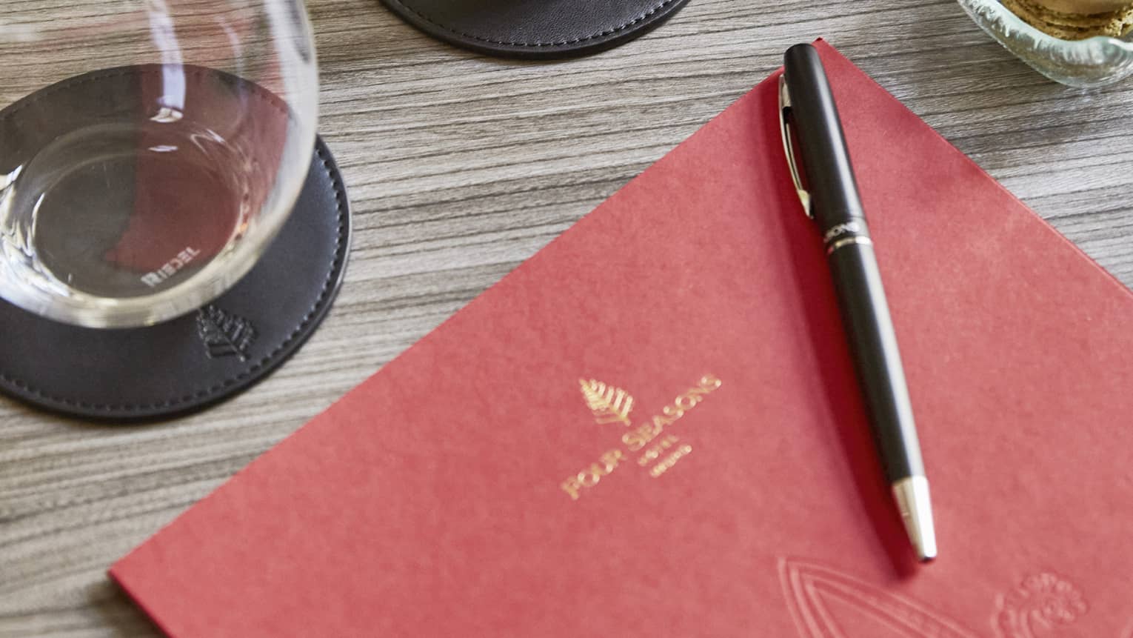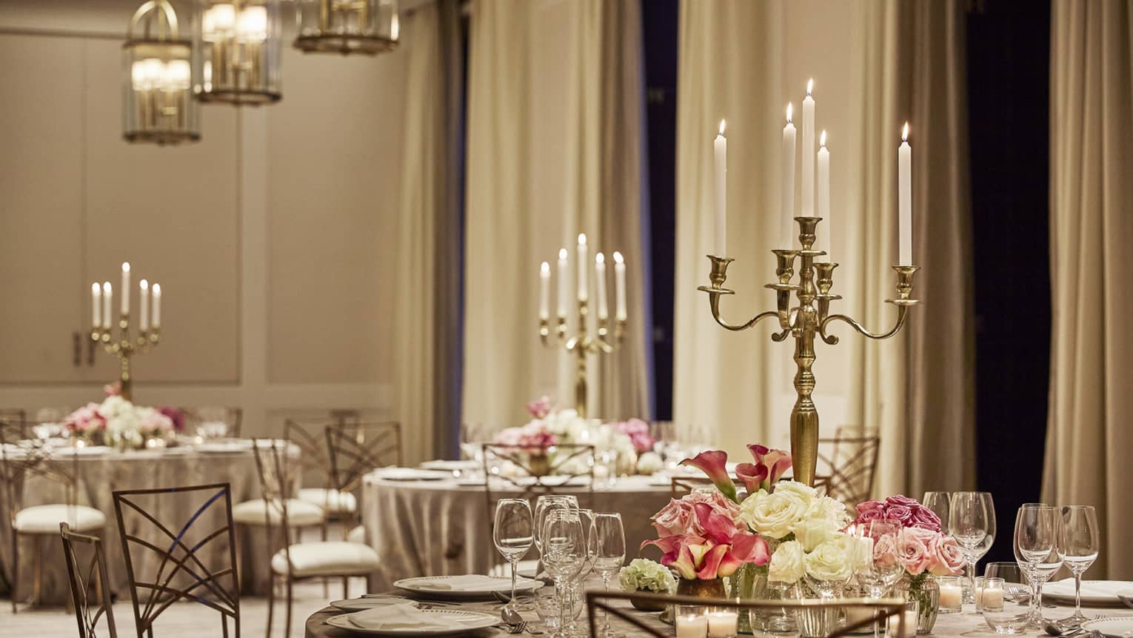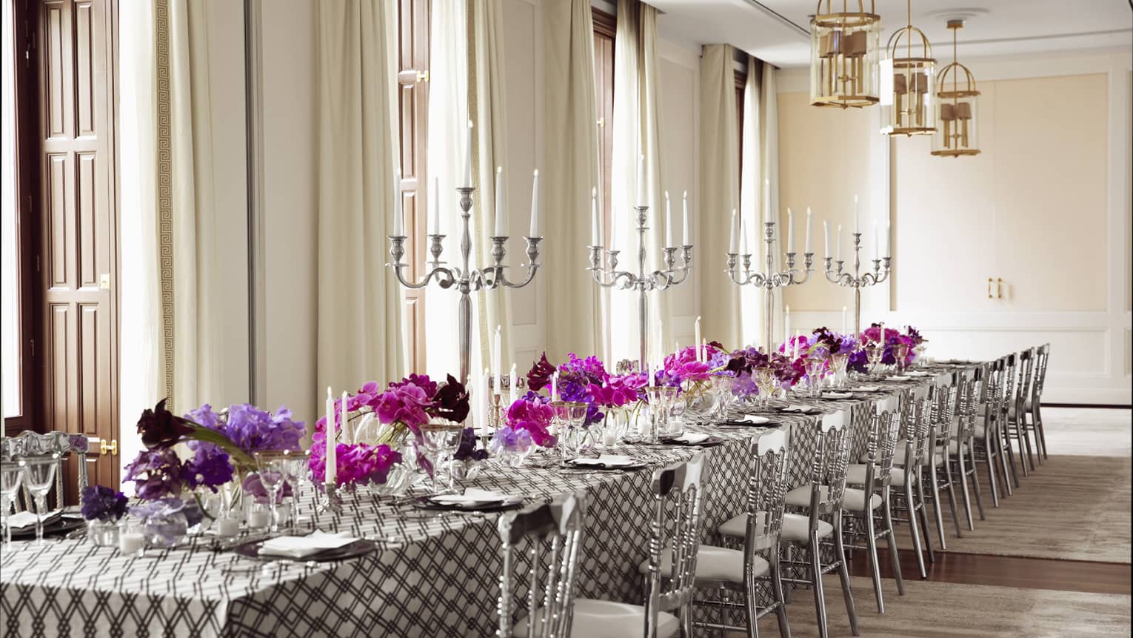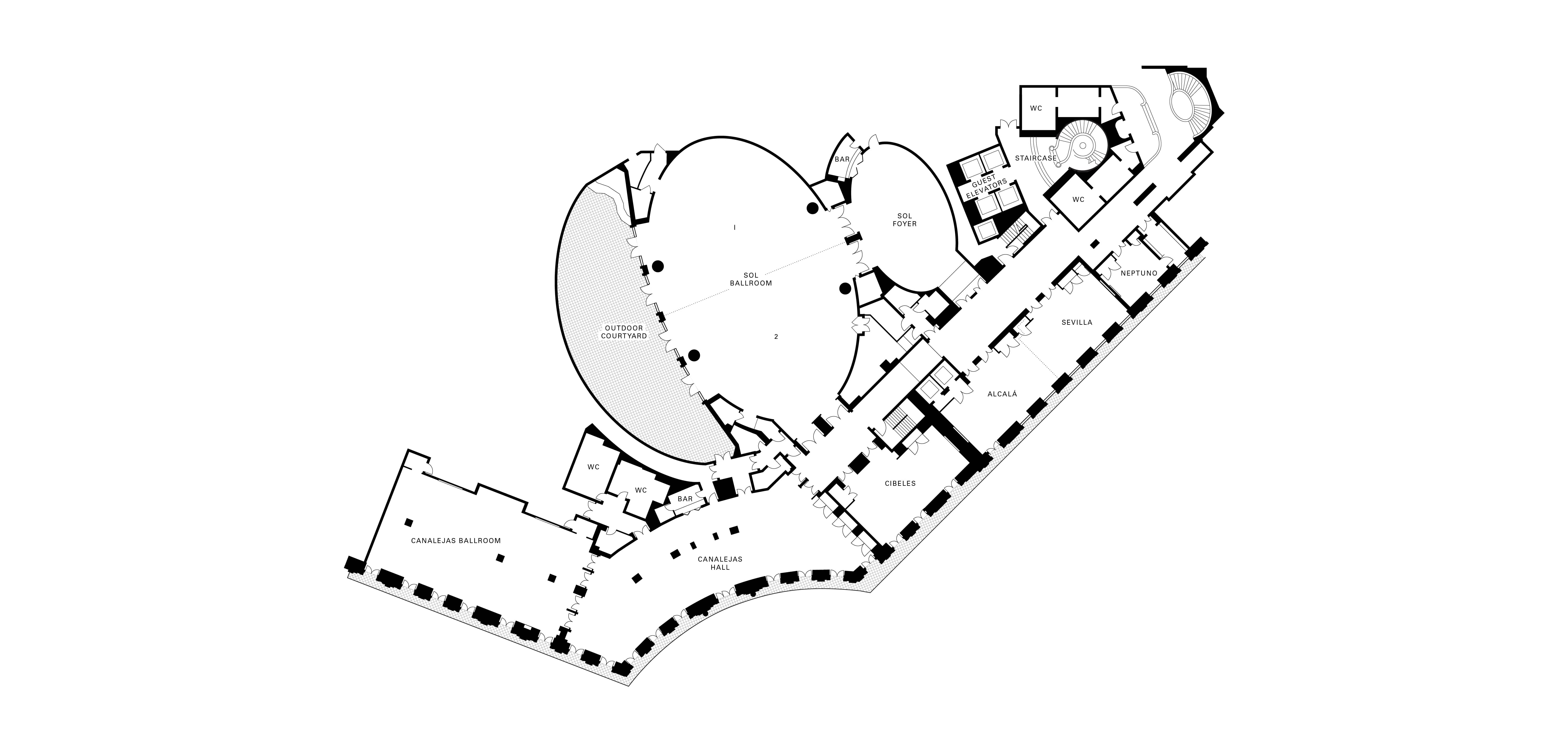Enjoy energizing views of Calle de Sevilla through three glass French doors opening to step-out balconies. Our Sevilla room works well for meetings, receptions and private dinners.
Max Occupancy
34
Size
71 m2 (764 sq. ft.)
Height
4 m (13.123 ft.)
Occupancy by Configuration
- Classroom
- 34 Guests
- Theatre
- 34 Guests
- Reception
- 34 Guests
- Banquet rounds
- 30 Guests
- Conference/Boardroom
- 28 Guests
- Hollow square
- 28 Guests
- U-shape
- 30 Guests
- Cabaret
- 24 Guests
More About This Venue
HIGHLIGHTS
- Natural light from three French doors with step-out balconies
- Charming city views
- Versatile layout
- Pre-function space nearby
TECHNOLOGY
- State-of-the-art audiovisual presentation equipment
- Multilingual support
- Complimentary Wi-Fi
