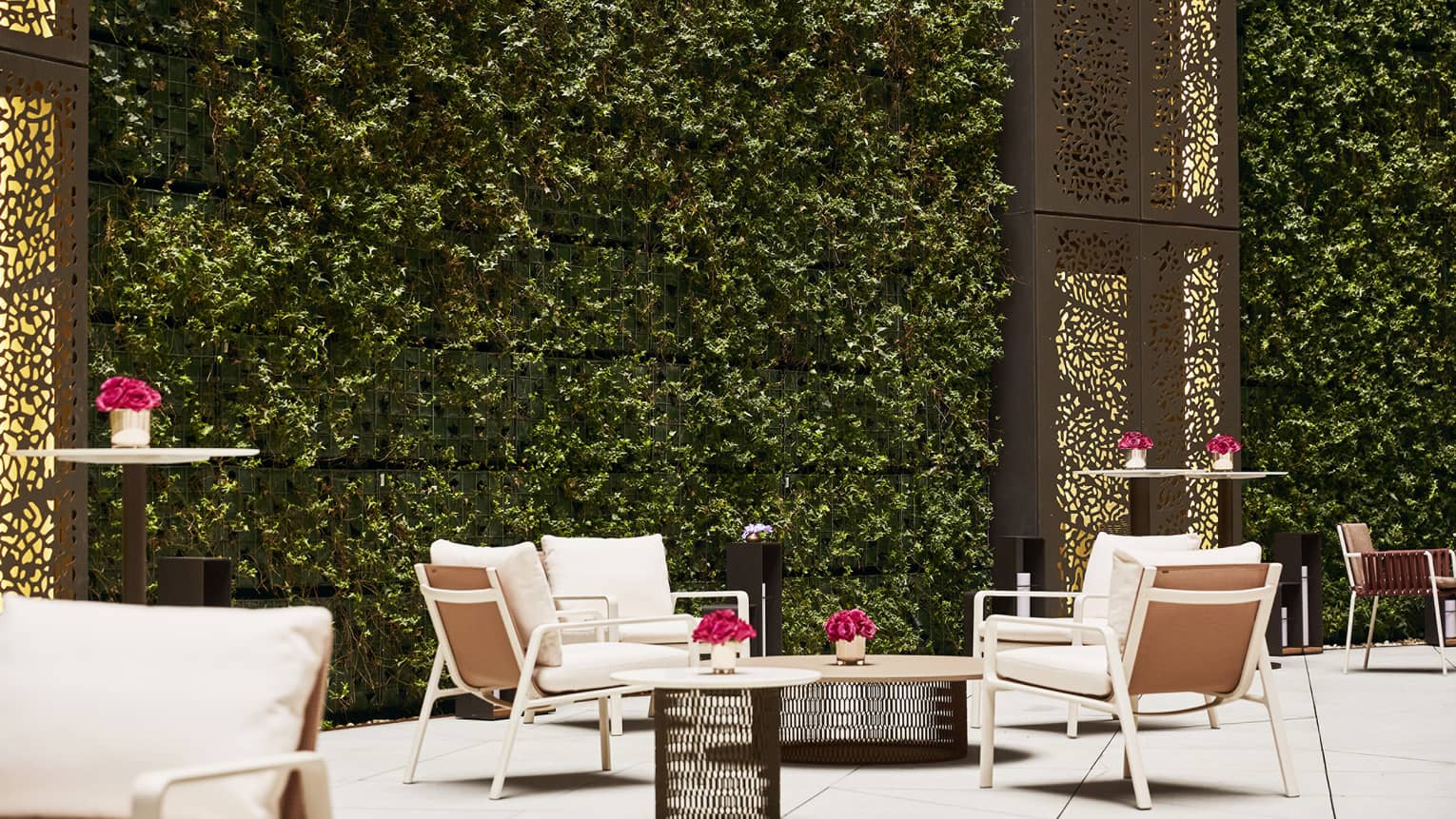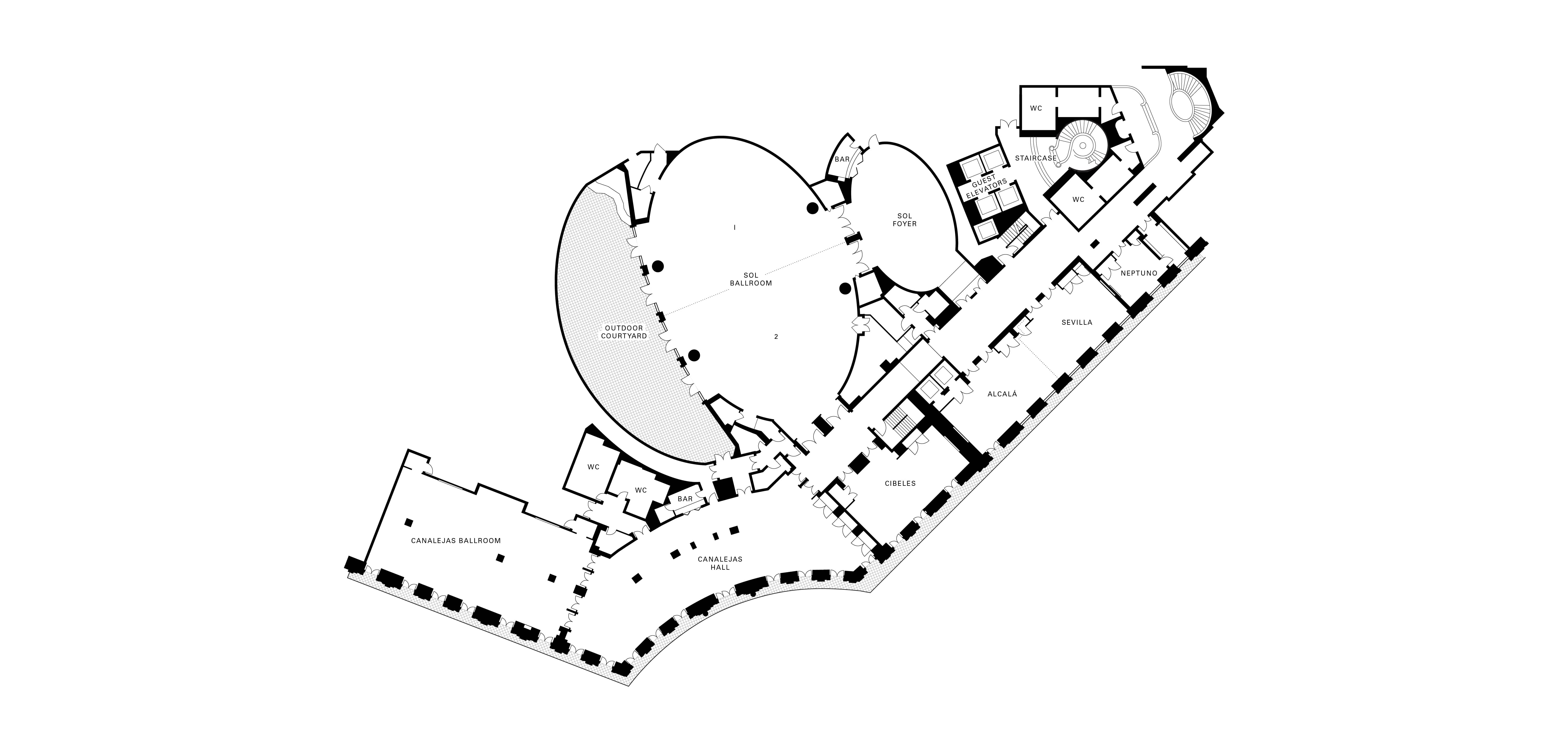With a crescent-shaped design – curving along the edge of the oval Sol Ballroom – this glass-walled outdoor venue is perfect for coffee breaks, cocktails or desserts. Discreetly positioned at the centre of the building and open to the sky six floors above, this landscaped courtyard is accessible from both the ballroom and the surrounding hallway.
Max Occupancy
200
Size
252 m2 (2,700 sq. ft.)
Occupancy by Configuration
- Classroom
- 87 Guests
- Reception
- 200 Guests
- Banquet Rounds
- 140 Guests
More About This Venue
Highlights
- Natural light in this outdoor space
- Accessible both from the Salon Principe Ballroom and the surrounding hallway
- Perfect for coffee breaks, cocktails and dessert presentations
Technology
- Full event experience capabilities
- Complimentary Wi-Fi





