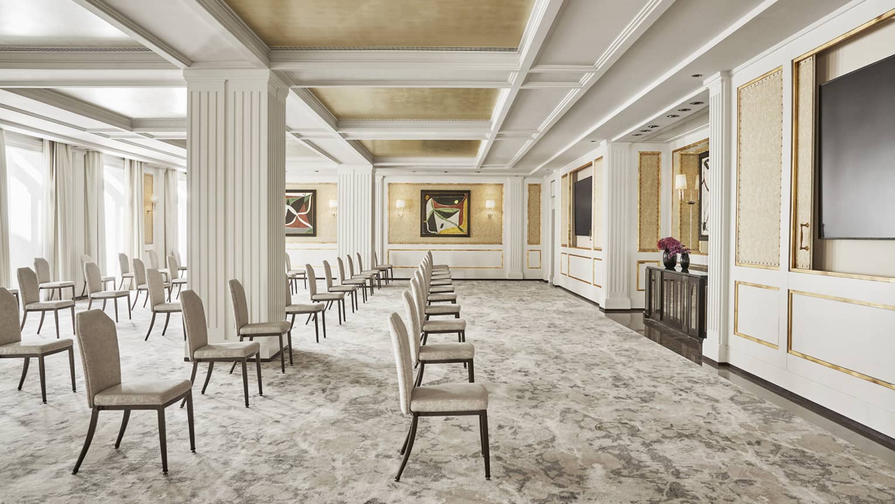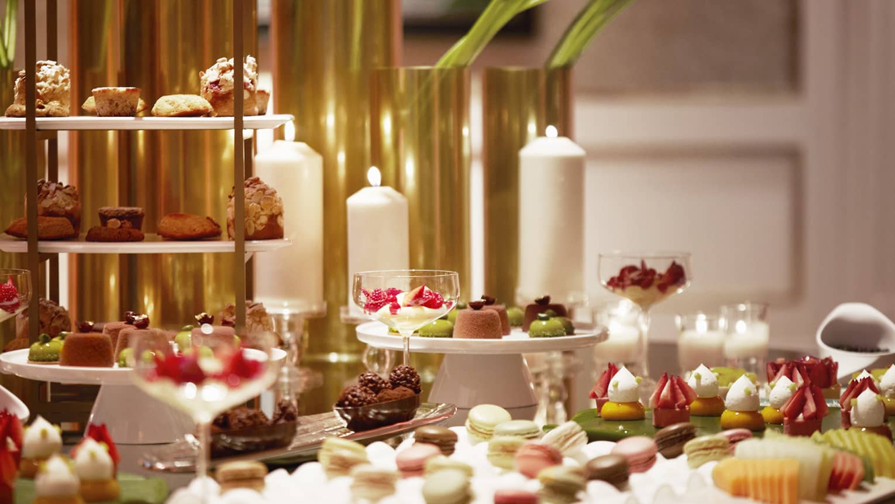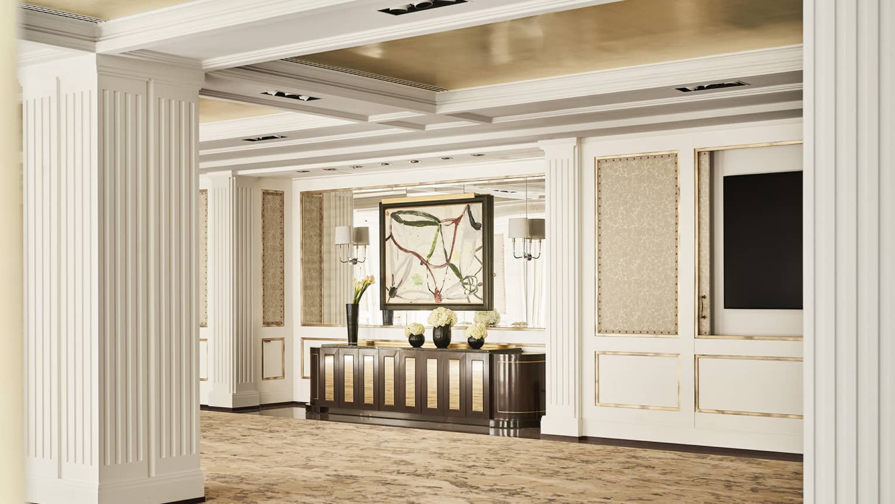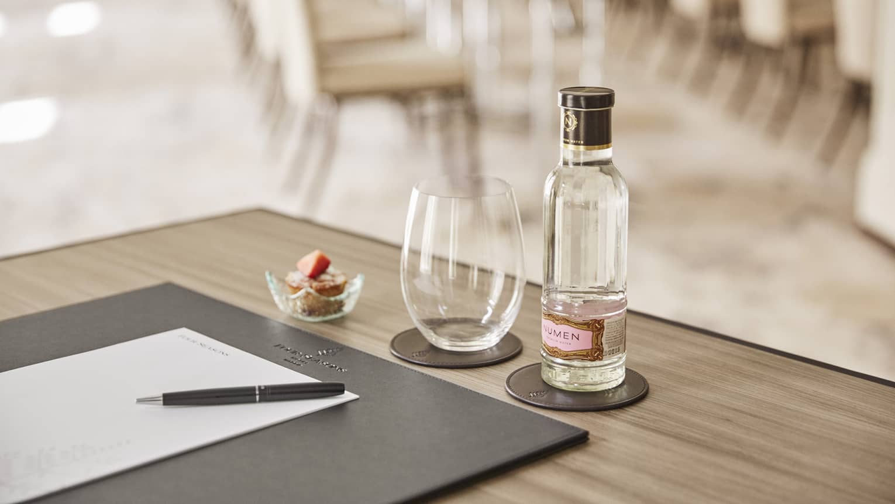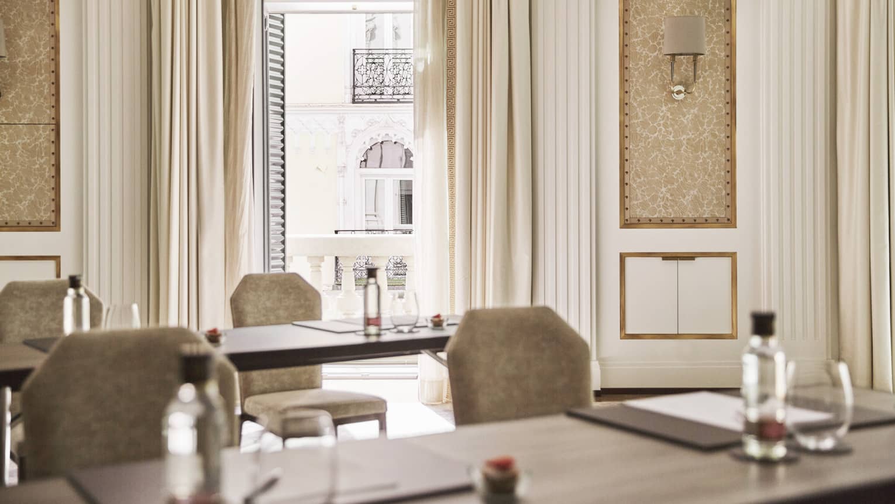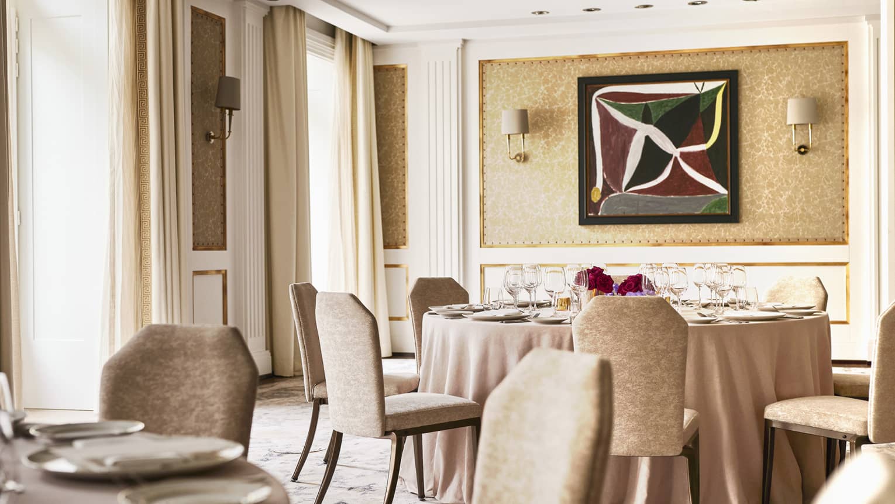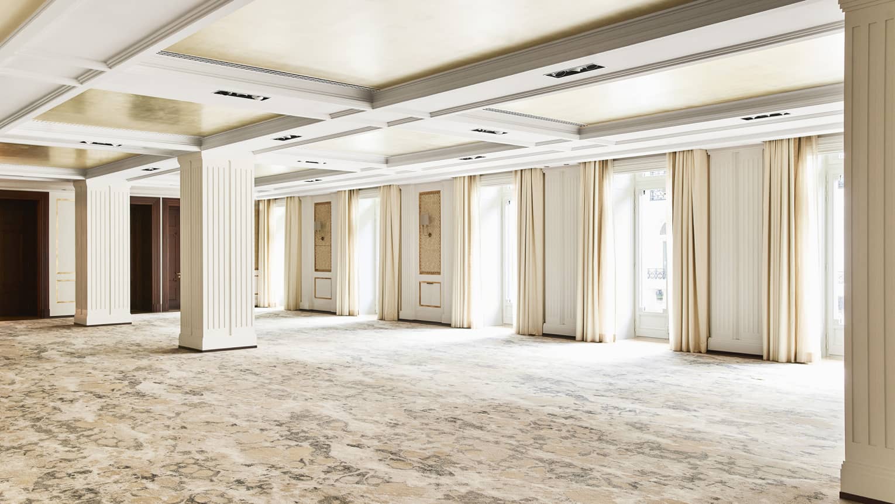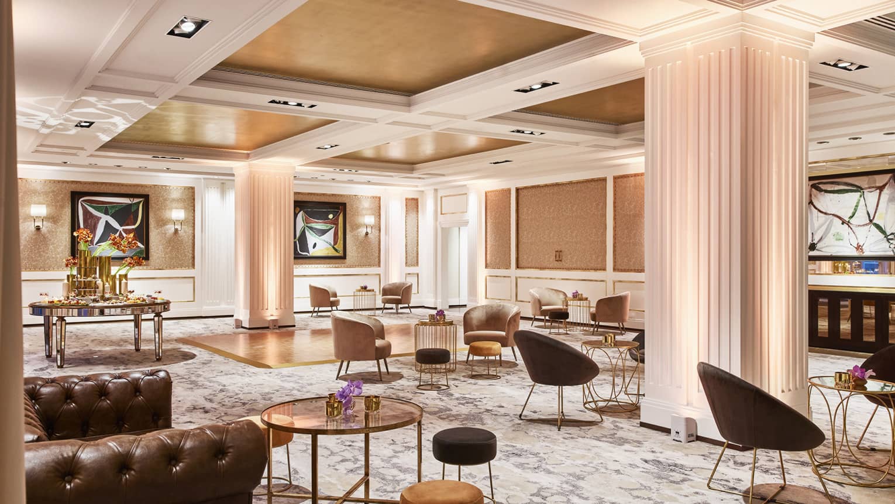Filled with abundant natural light, our intimate Canalejas Ballroom features a series of south-facing windows overlooking Carrera de San Jerónimo. Versatile for both meetings and celebrations, this wide rectangular space embodies the classic grandeur of the original architecture. The entrance is through the impressive Canalejas Hall, serving as a sun-filled pre-function space.
Max Occupancy
165
Size
247 m2 (2,647 sq. ft.)
Height
3.10 m (10.171 ft.)
Occupancy by Configuration
- Classroom
- 151 Guests
- Theatre
- 165 Guests
- Reception
- 165 Guests
- Banquet rounds
- 150 Guests
- Conference/Boardroom
- 30 Guests
- Hollow square
- 48 Guests
- U-shape
- 36 Guests
- Cabaret
- 120 Guests
More About This Venue
HIGHLIGHTS
- Natural light from six windows
- Accessible through the pre-function area, Canalejas Hall
- Multiple nearby venues on the same floor
TECHNOLOGY
- Full event experience capabilities
- State-of-the-art audiovisual presentation equipment
- Multilingual support
- Complimentary Wi-Fi
