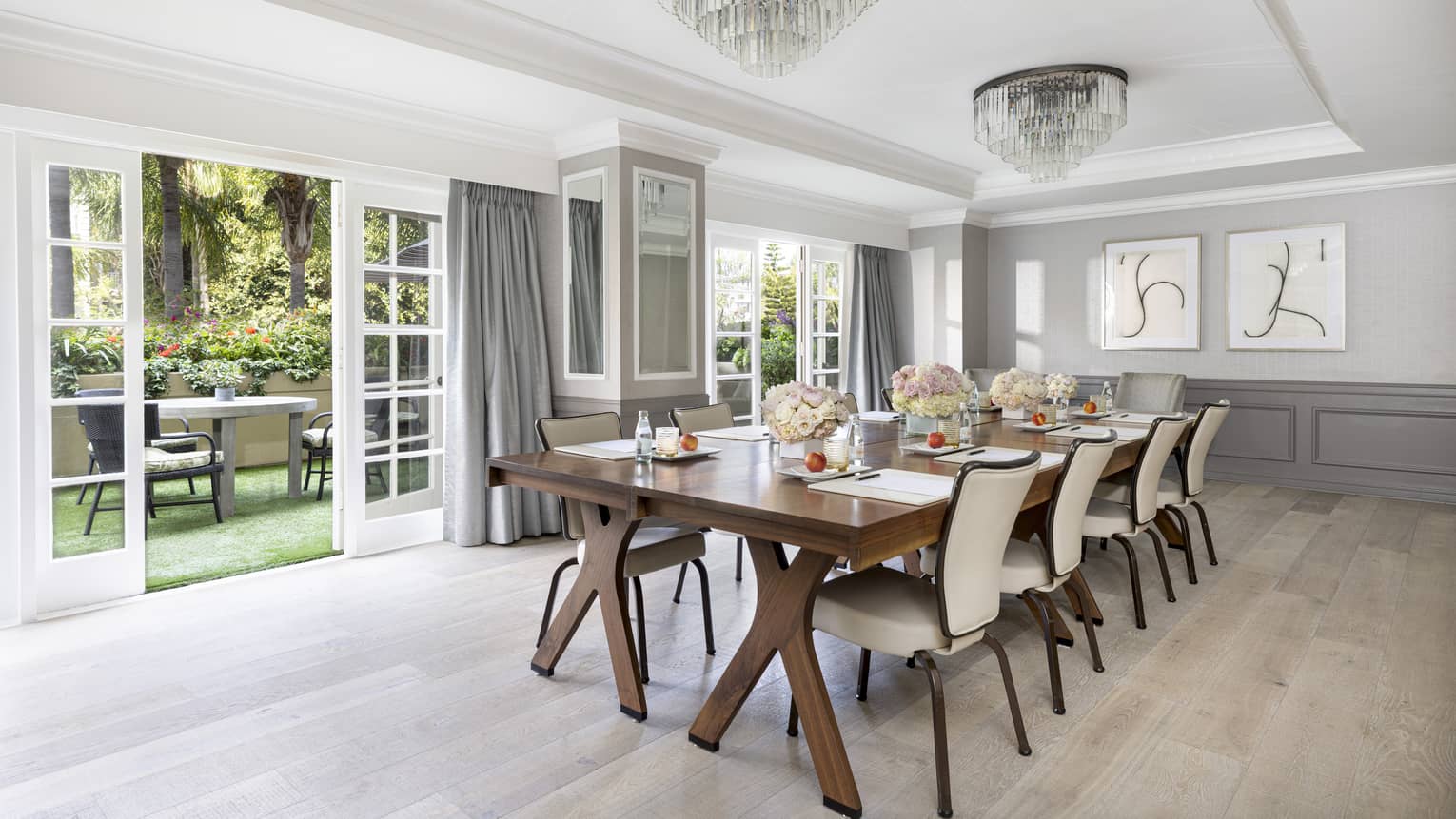Invite meeting or event guests through the double French doors that open onto an outdoor terrace, which provides an excellent setting for an accompanying reception or outdoor luncheon or dinner.
Max Occupancy
30
Size
416 sq. ft. (38 m2)
Dimensions
18 x 28 ft. (5.5 x 8.5 m)
Height
9.7 ft. (3 m)
Occupancy by Configuration
- Classroom
- 15 Guests
- Theatre
- 25 Guests
- Reception
- 30 Guests
- Banquet rounds
- 24 Guests
- Conference/Boardroom
- 20 Guests
- U-shape
- 15 Guests
