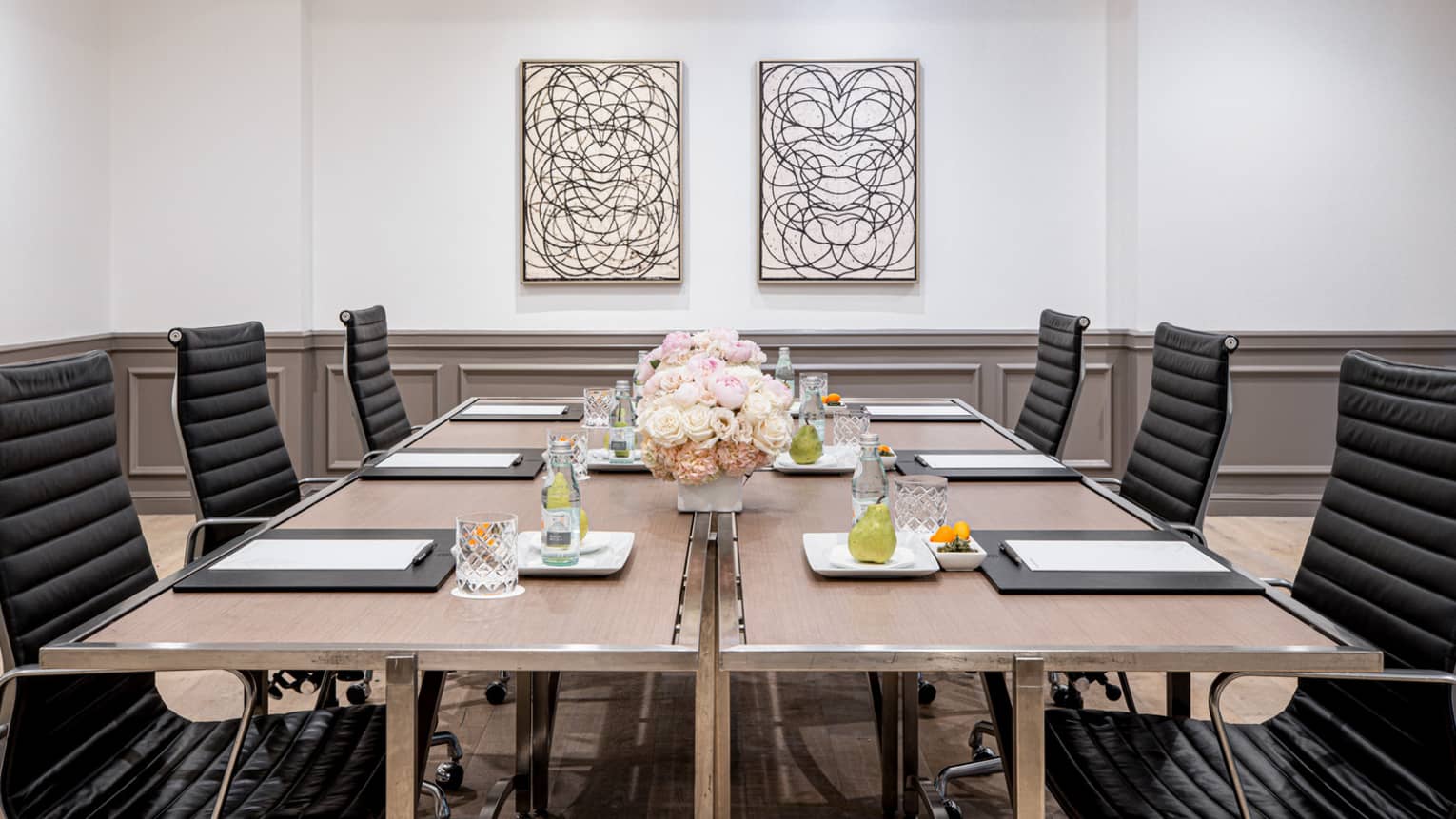This elegant space is filled with natural light from French windows and features a foyer area for registration, cocktails or coffee breaks.
Max Occupancy
60
Size
820 sq. ft. (76 m2)
Dimensions
41 x 20 ft. (12.5 x 6.1 m)
Height
9.7 ft. (3 m)
Occupancy by Configuration
- Classroom
- 38 Guests
- Theatre
- 75 Guests
- Reception
- 60 Guests
- Banquet rounds
- 60 Guests
- Conference/Boardroom
- 38 Guests
- Hollow square
- 38 Guests
- U-shape
- 36 Guests
More About This Venue
Highlights
- Breakout rooms available
- Pre-function space available
- Two walls of French windows
- Foyer area
Technology
- Wired or wireless high-speed internet connectivity
- Superior sound systems
- Computer data display
- Audio and video recording and duplicating
