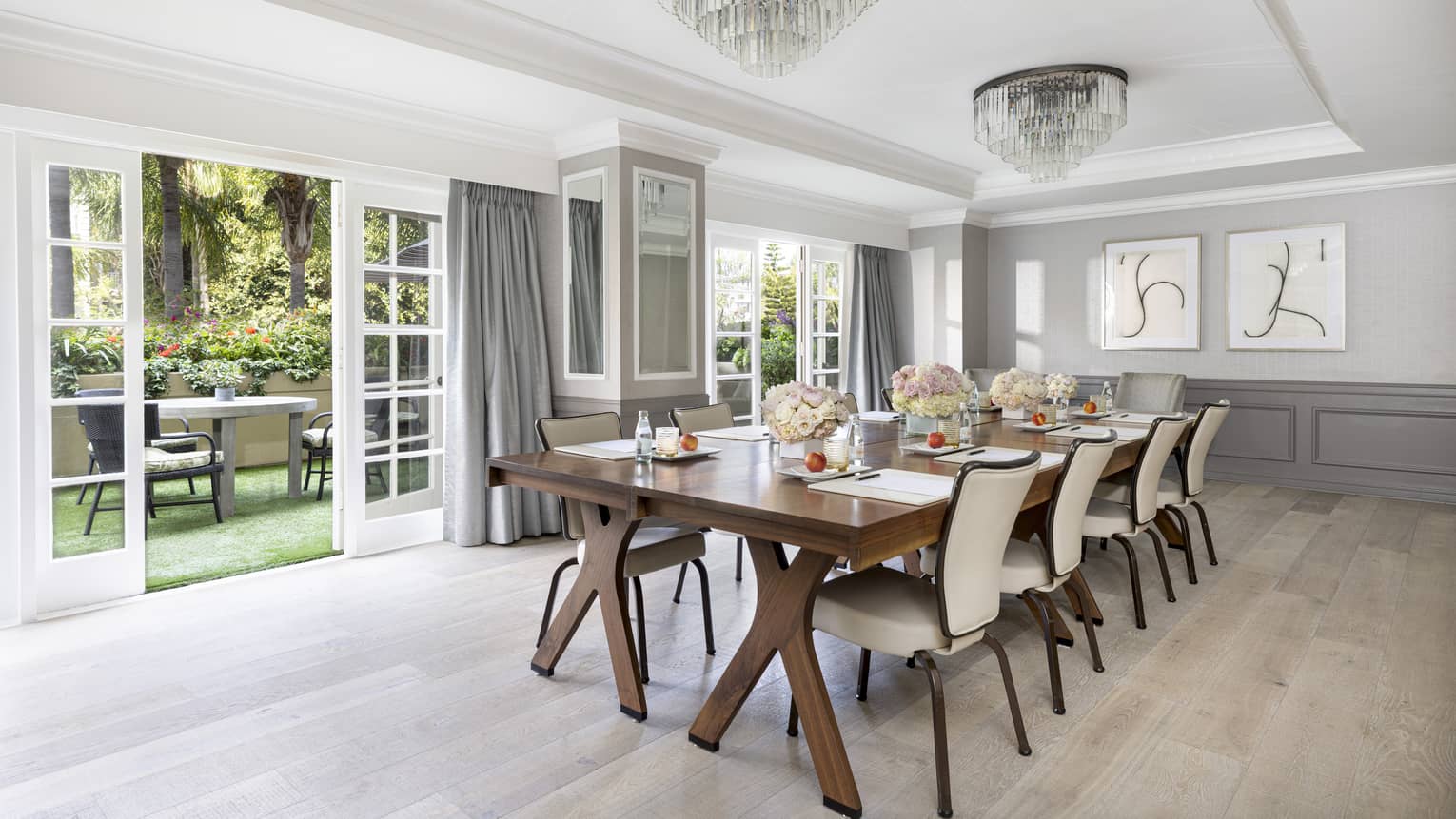Invite meeting or event guests through the double French doors that open onto an outdoor terrace, which provides an excellent setting for an accompanying reception or outdoor luncheon or dinner.
Max Occupancy
30
Size
416 sq. ft. (38 m2)
Dimensions
18 x 28 ft. (5.5 x 8.5 m)
Height
9.7 ft. (3 m)
Occupancy by Configuration
- Classroom
- 15 Guests
- Theatre
- 25 Guests
- Reception
- 30 Guests
- Banquet rounds
- 24 Guests
- Conference/Boardroom
- 20 Guests
- U-shape
- 15 Guests
More About This Venue
Highlights
- Double French doors that open onto an outdoor terrace
- Private bathroom facilities
- Private pantry and coat closet
Technology
- Wired or wireless high-speed internet connectivity
- Audio and video recording and duplicating
- Computer data display
