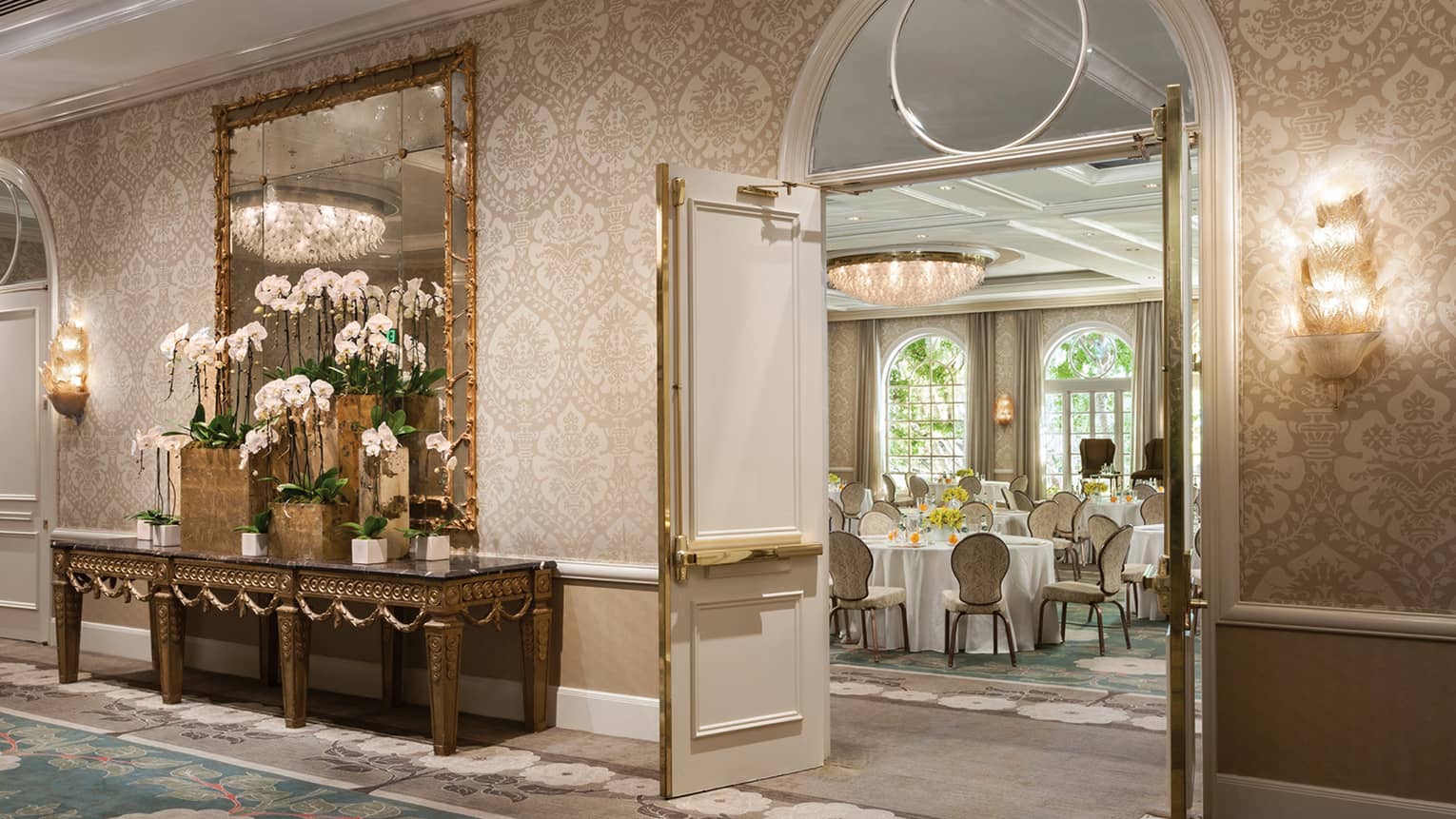Orchid, our Ballroom Foyer, is an ideal space for group breaks, intimate luncheons or executive board meetings. This elegant venue boasts a built-in bar and adjacent succulent patio that perfectly lend themselves to receptions preceding any special event.
Max Occupancy
200
Size
1,620 sq. ft. (150 m2)
Dimensions
60 x 27 ft. (18 x 8 m)
Height
16 ft. (4.8 m)
Occupancy by Configuration
- Classroom
- 80 Guests
- Theatre
- 100 Guests
- Reception
- 200 Guests
- Banquet rounds
- 80 Guests
- Conference/Boardroom
- 50 Guests
- Hollow square
- 50 Guests
- U-shape
- 40 Guests
More About This Venue
Highlights
- French doors
- Garden terrace views
- Abundant natural light
Technology
- Wired or wireless high-speed internet connectivity
- Computer data projection
- Digital audio capture and recording
- Portable screens and drape kits
