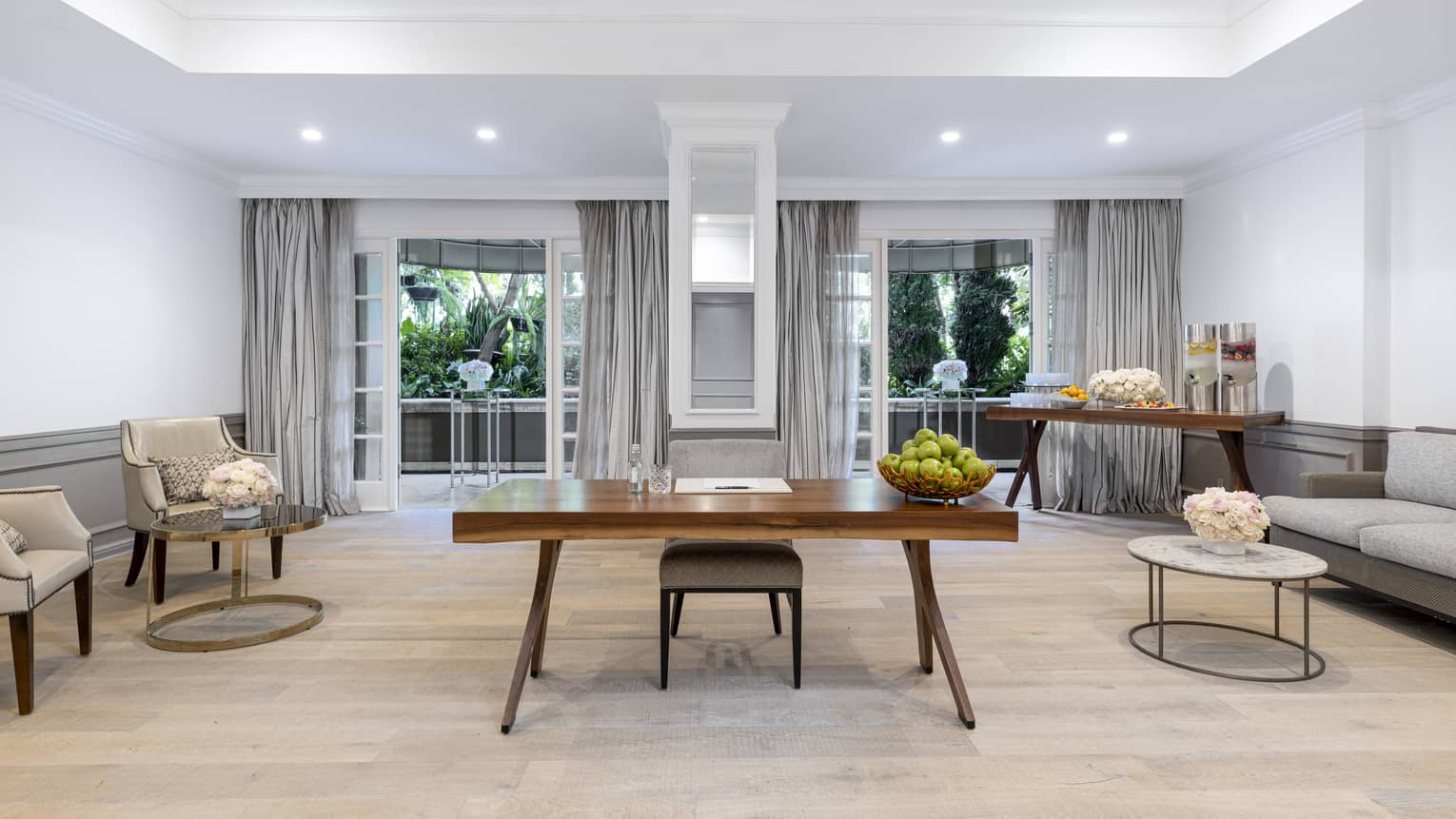French doors open onto a patio adjoining our gardens in this elegant, business meeting-ready venue.
Max Occupancy
40
Size
520 sq. ft. (48 m2)
Dimensions
20 x 26 ft. (6.1 x 7.9 m)
Height
9.7 ft. (3 m)
Occupancy by Configuration
- Classroom
- 20 Guests
- Theatre
- 36 Guests
- Reception
- 40 Guests
- Banquet rounds
- 30 Guests
- Conference/Boardroom
- 22 Guests
- U-shape
- 20 Guests
More About This Venue
Highlights
- French doors
- Natural light
- Private bathroom facilities
- Private pantry and coat closet
Technology
- Wired or wireless high-speed internet connectivity
- Experienced staff and professional technicians
- Video conferencing, webcasting and event archiving
- Computer data display
- Projection specialists
- Audio and video recording and duplicating
