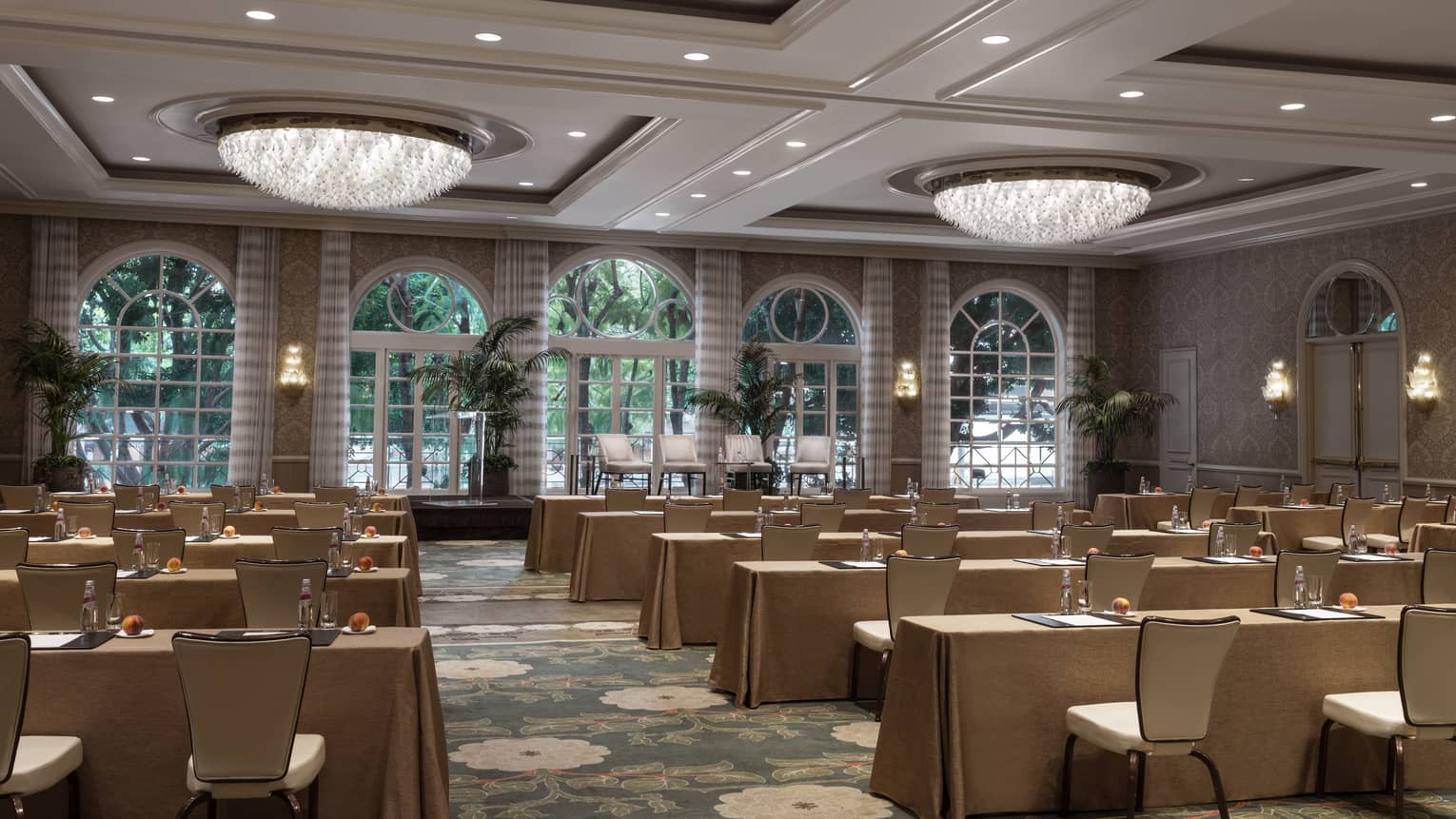Southern California chic meets understated charm in this expansive, naturally-lit space. Accessible by a canopied, Italian-tiled promenade through the beautifully manicured Wetherly Gardens, this space is ideal for wedding receptions, luncheons, cocktail receptions and meetings.
Max Occupancy
500
Size
4,080 sq. ft. (379 m2)
Dimensions
60 x 70 ft. (18.3 x 21.3 m)
Height
15 ft. (4.6 m)
Occupancy by Configuration
- Classroom
- 220 Guests
- Classroom with rear screen
- 180 Guests
- Theatre
- 350 Guests
- Reception
- 500 Guests
- Banquet rounds
- 250 Guests
- Banquet with rear screen
- 200 Guests
- Hollow square
- 130 Guests
More About This Venue
Highlights
- Natural light
- Breakout rooms available
- Pre-function space available
- Bevelled-glass, arched French windows
- Venetian crystal chandeliers and sconces
Technology
- Wired or wireless high-speed internet connectivity
- 3D designs and on-site renderings
- Event consultation and show supervision
- LED, decorative and intelligent lighting
- Superior sound systems
- Video conferencing, webcasting and event archiving
- Technical and creative set design
- Computer data display
- Audio and video recording and duplicating
