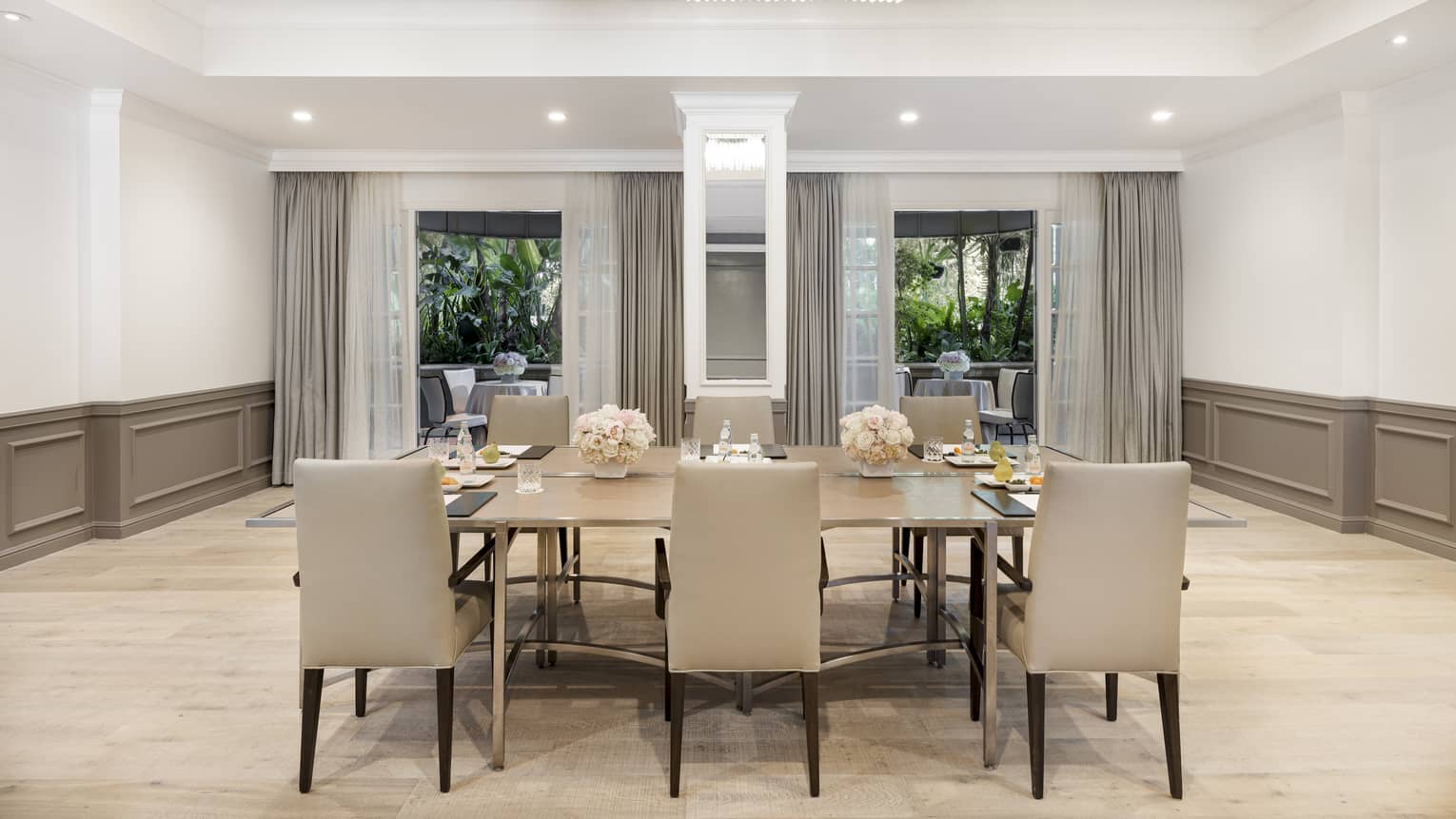Ideal for a staff office, executive board meeting or breakout room, this elegant space opens up onto a patio adjoining to our lush gardens.
Max Occupancy
42
Size
550 sq. ft. (51 m2)
Dimensions
22 x 26 ft. (6.7 x 7.9 m)
Height
9.7 ft. (3 m)
Occupancy by Configuration
- Classroom
- 24 Guests
- Theatre
- 42 Guests
- Reception
- 40 Guests
- Banquet rounds
- 40 Guests
- Conference/Boardroom
- 22 Guests
- U-shape
- 22 Guests
More About This Venue
Highlights
- French doors
- Abundant natural light
- Garden terrace views
- Business meeting-ready
Technology
- Wired or wireless high-speed internet connectivity
- Experienced staff and professional technicians
- Video conferencing, webcasting and event archiving
- Projection specialists
