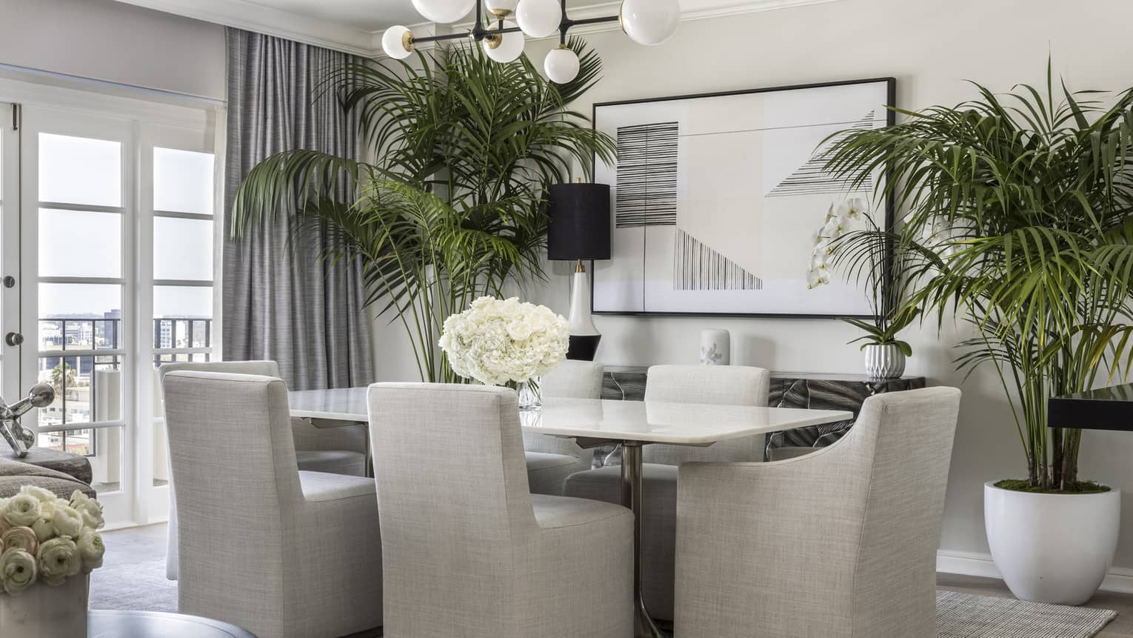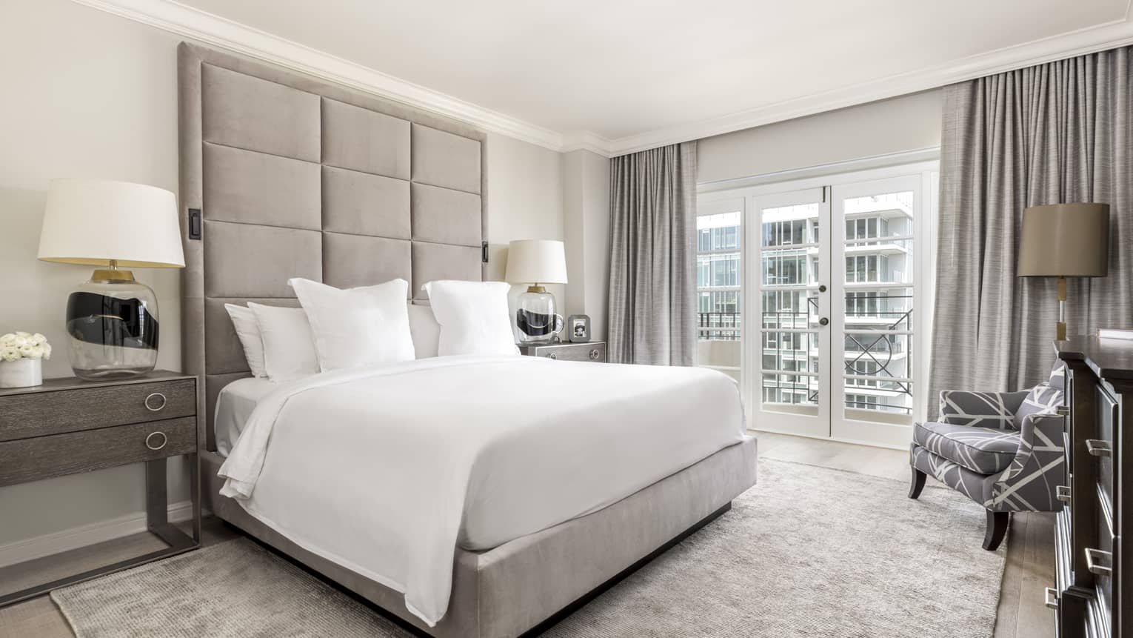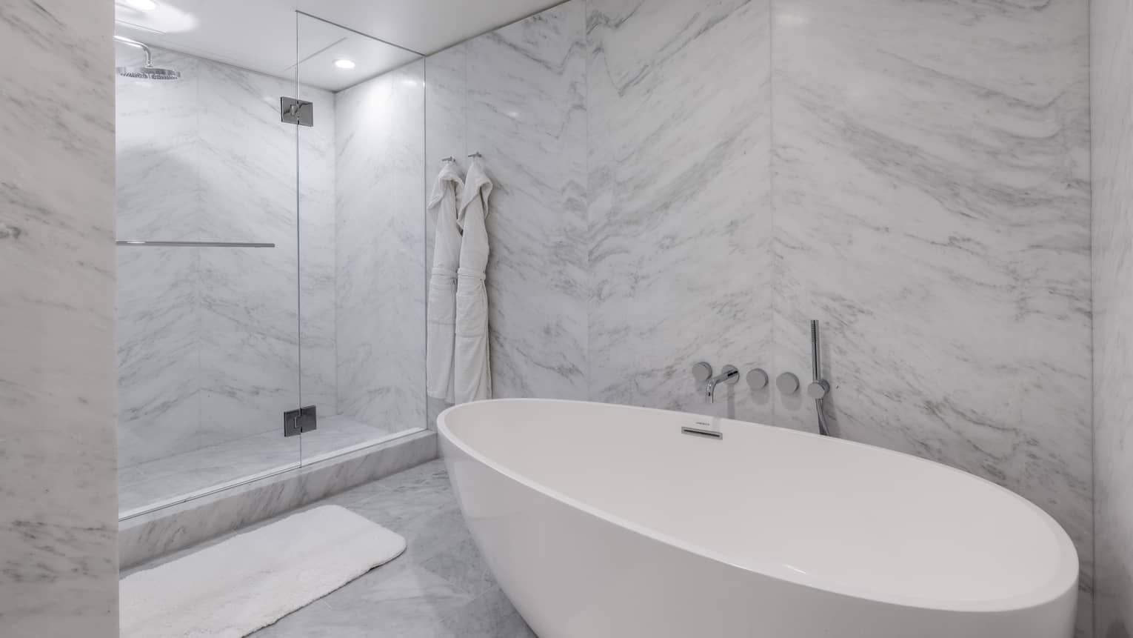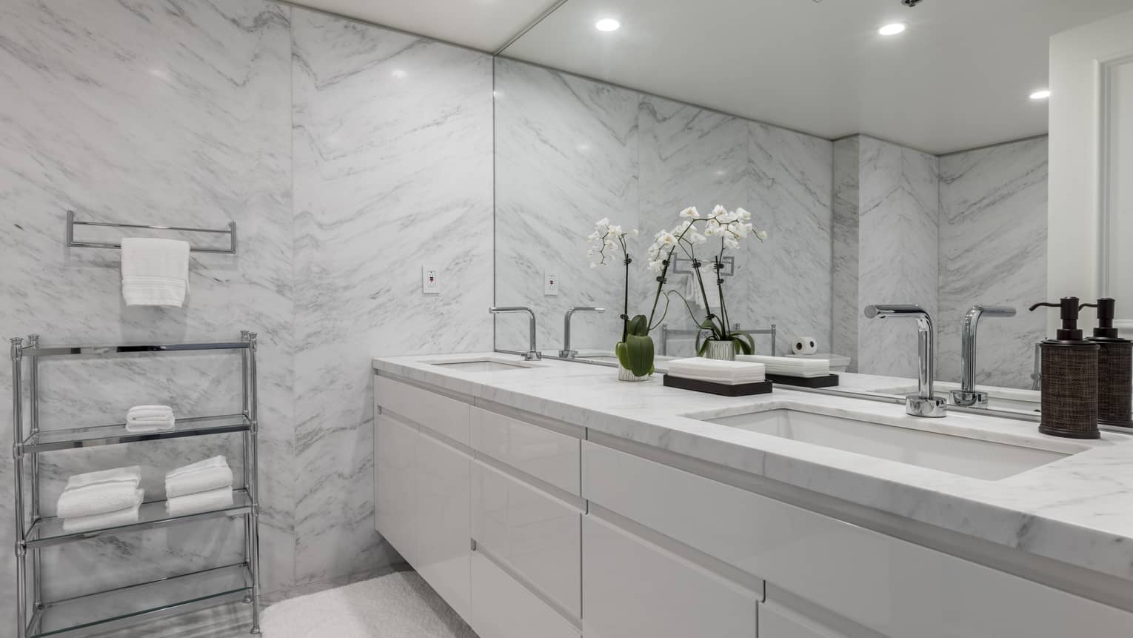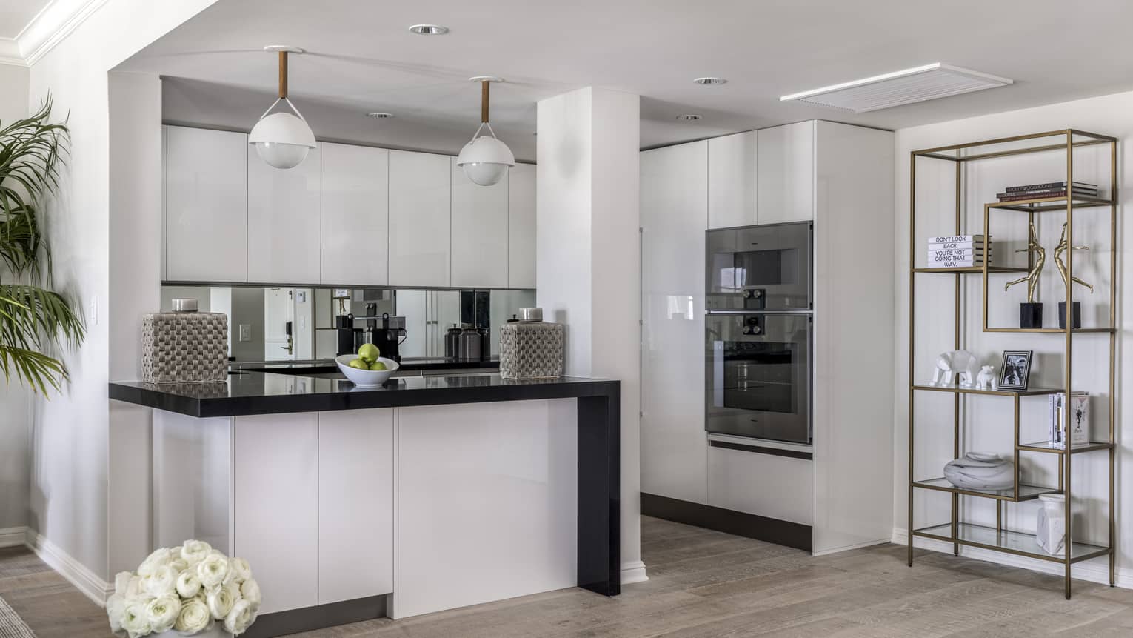Our Director Suite welcomes guests with an open, residential-style floor plan that naturally flows between the kitchenette, living room and dining room – all designed for entertaining. Relax in the master bathroom’s freestanding tub surrounded by Statuario marble, and relish views of Hollywood Hills or buzzing downtown Los Angeles in the distance from one of the three step-out balconies.
GALLERY
Details
Beds
One king bed, One sofabed and one rollaway or one crib
Occupancy
4 adults, or 2 adults and 2 children
Size
1,260 sq.ft. (117 m2). 10th floor
Bathroom
One full marble bathroom
Views
Panoramic views of the Hollywood Hills and downtown Los Angeles
Unique Features
Panoramic views of the Hollywood Hills and expansive floor plan makes for maximum comfort
Amenities
- Down duvets
- Down pillows
- Hypoallergenic pillows on request
- Thick terry bathrobes
- Complimentary newspaper with breakfast
- Fax machine on request
- In-room safe
- Iron and ironing board
- Twice-daily housekeeping service
- All-news cable network
- DVD player
- iPod docking station
- Multi-line telephone(s) with voicemail
- Private step-out balcony
- Complimentary premium Wi-Fi

