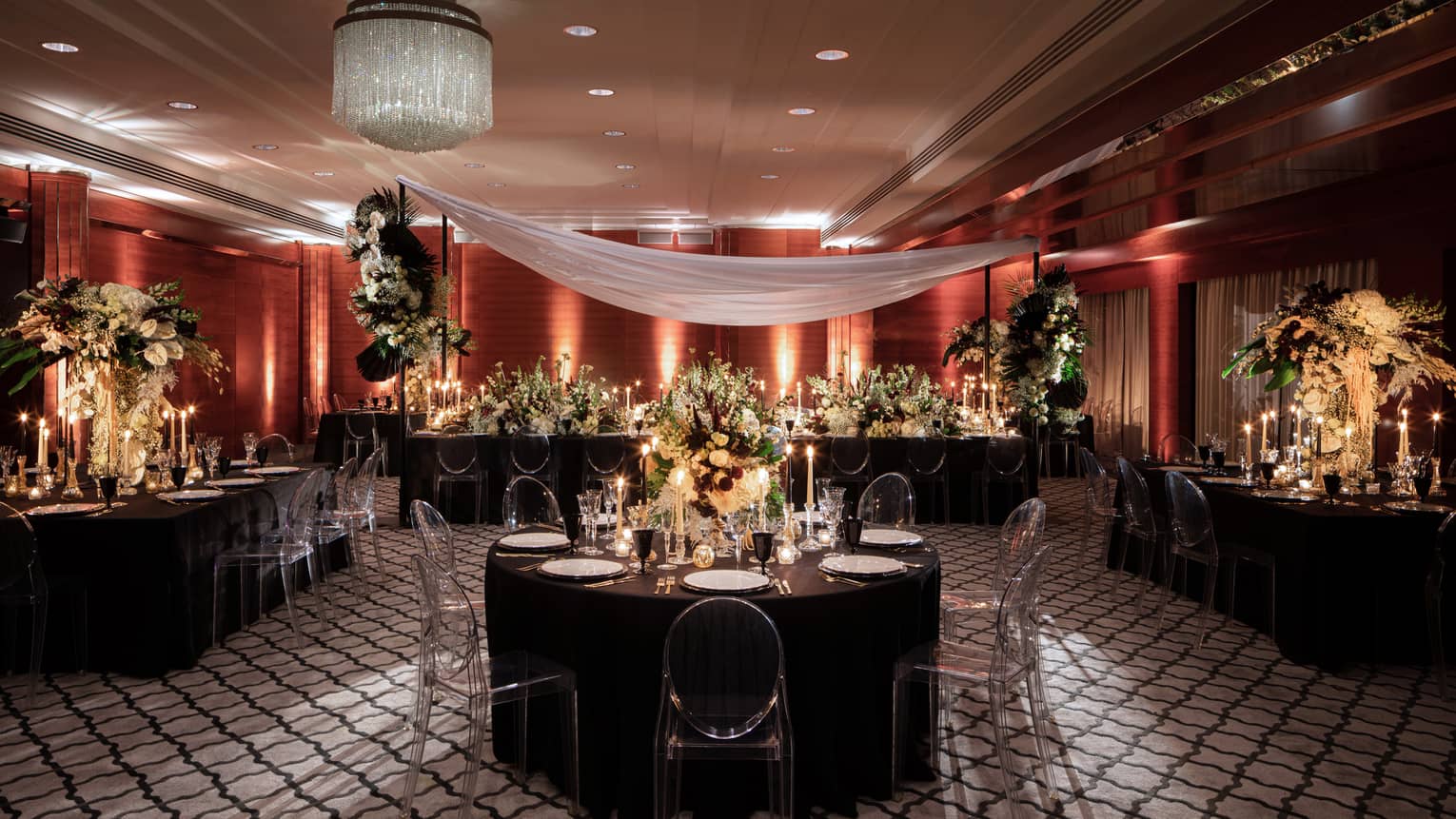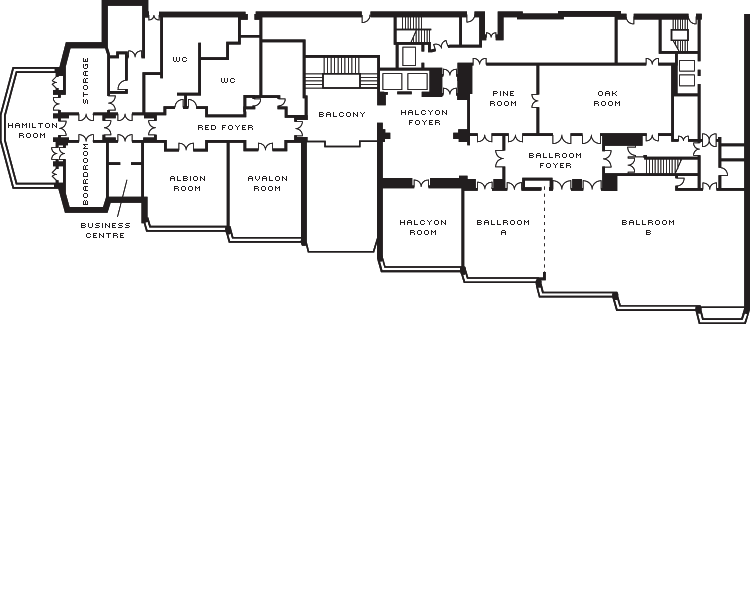Bring meetings and presentations to life with sophisticated staging and creative layout options in our grand Ballroom. Located above street level on the first floor and flooded with natural daylight, this popular venue exudes elegance with an inviting atmosphere, allowing guests to feel at ease and enjoy all that the Ballroom has to offer.
Max Occupancy
300
Size
250 m2 (2,691 sq. ft.)
Dimensions
21.3 x 11.9 m (69.8 x 39.0 ft.)
Height
3.7 m (12.3 ft.)
Occupancy by Configuration
- Classroom
- 108 Guests
- Theatre
- 220 Guests
- Reception
- 300 Guests
- Banquet rounds
- 228 Guests
- Conference/Boardroom
- 66 Guests
- Hollow square
- 90 Guests
- U-shape
- 78 Guests
- Cabaret
- 144 Guests
- Dining Table
- 148 Guests

