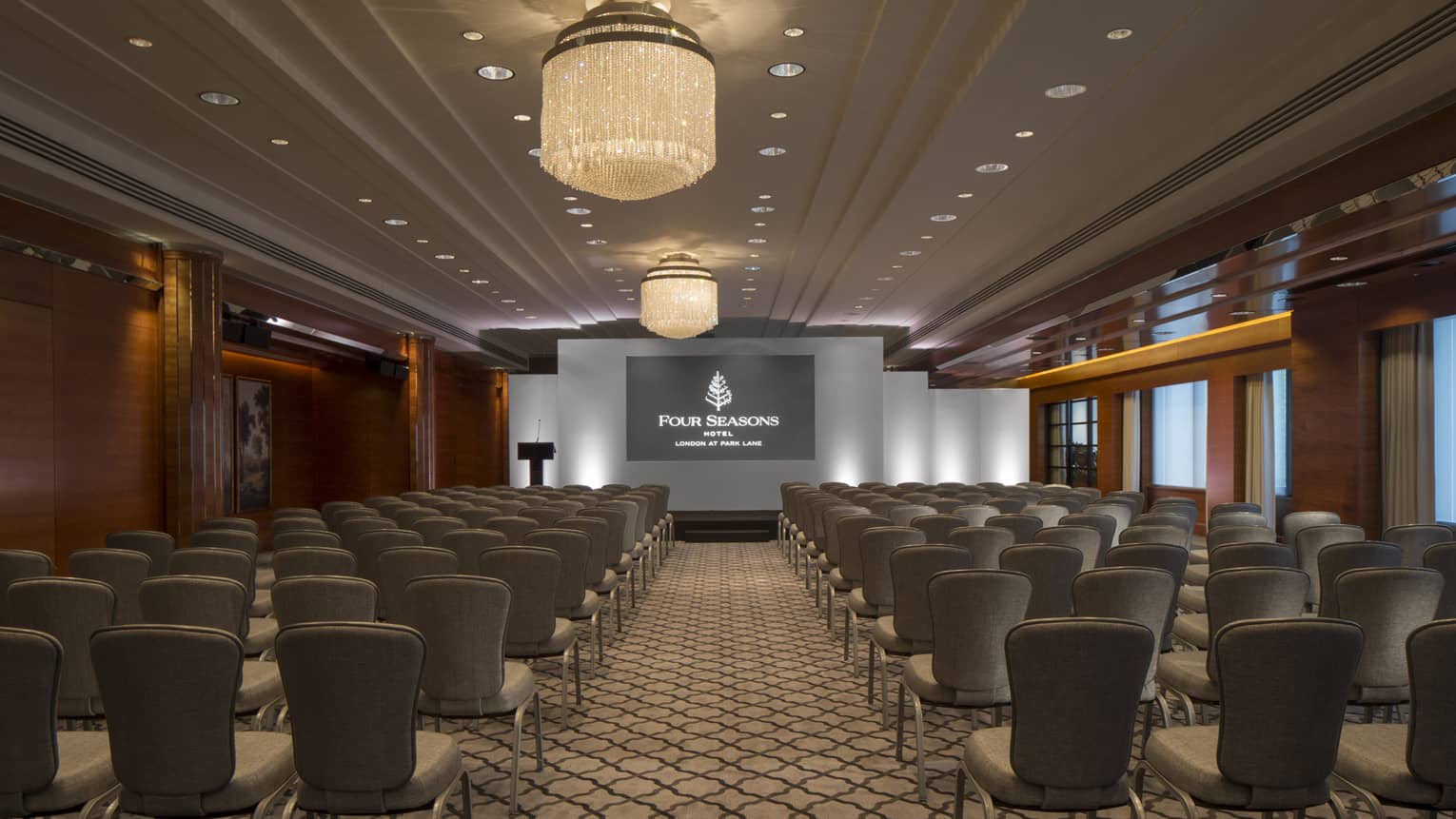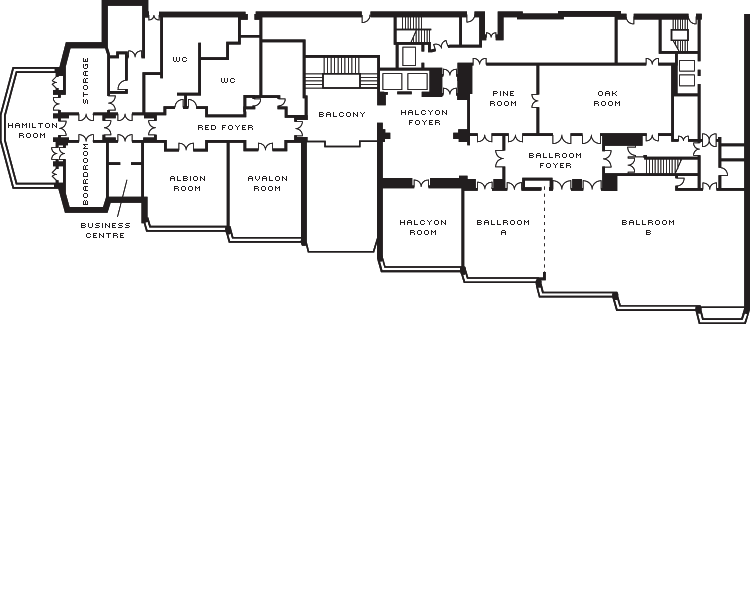Bring meetings and presentations to life with sophisticated staging options in this expansive, elegant and naturally lit room conveniently located on the first floor.
Max Occupancy
500
Size
326 m2 (3,509 sq. ft.)
Dimensions
29.5 x 11.9 m (96.7 x 39 ft.)
Height
3.7 m (12.3 ft.)
Occupancy by Configuration
- Classroom
- 168 Guests
- Theatre
- 320 Guests
- Reception
- 500 Guests
- Banquet rounds
- 300 Guests
- Conference/Boardroom
- 100 Guests
- Hollow square
- 70 Guests
- U-shape
- 70 Guests
More About This Venue
Highlights
- Natural light
- Breakout rooms available
- Pre-function space available
- Multiple seating options
Technology
- Wired or wireless high-speed Internet access

