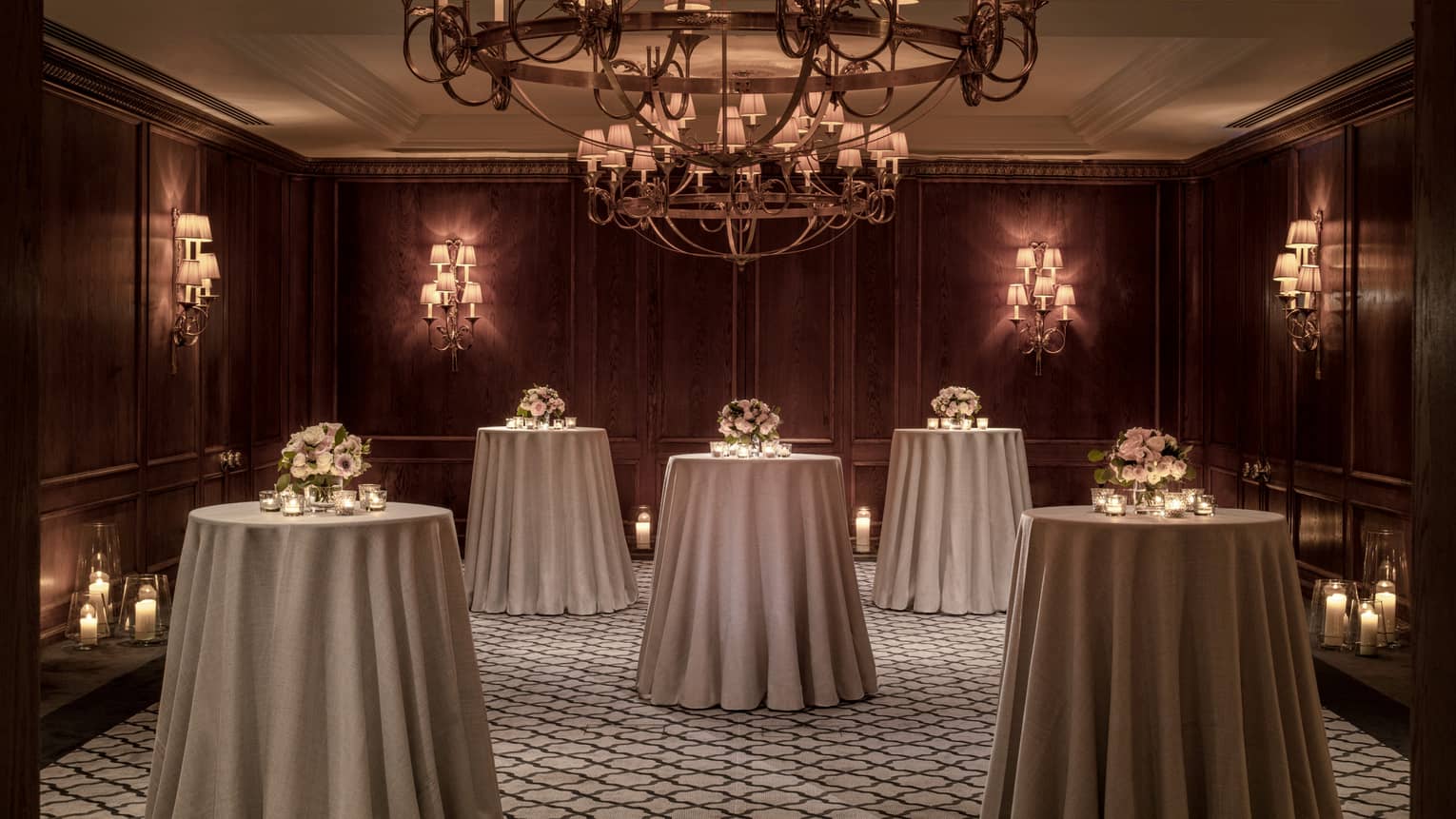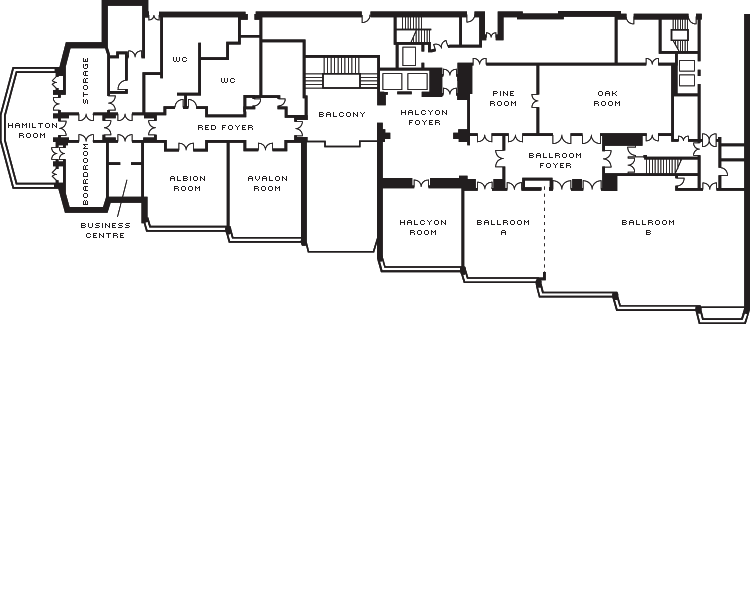This versatile space can transform from a backdrop for corporate events to the hub of your wedding festivities, working equally well for small seminars, cocktail party receptions or private dinners.
Max Occupancy
100
Size
99 m2 (1,065 sq. ft.)
Dimensions
7 x 14 m (23 x 46 ft.)
Height
3.3 m (11 ft.)
Occupancy by Configuration
- Classroom
- 54 Guests
- Theatre
- 80 Guests
- Reception
- 100 Guests
- Banquet rounds
- 72 Guests
- Conference/Boardroom
- 36 Guests
- Hollow square
- 48 Guests
- U-shape
- 42 Guests
- Cabaret
- 23 Guests
- Dining Table
- 48 Guests
More About This Venue
Highlights
- Breakout rooms available
- Pre-function space available
- Flexible seating arrangements
Technology
- Wired or wireless high-speed Internet access

