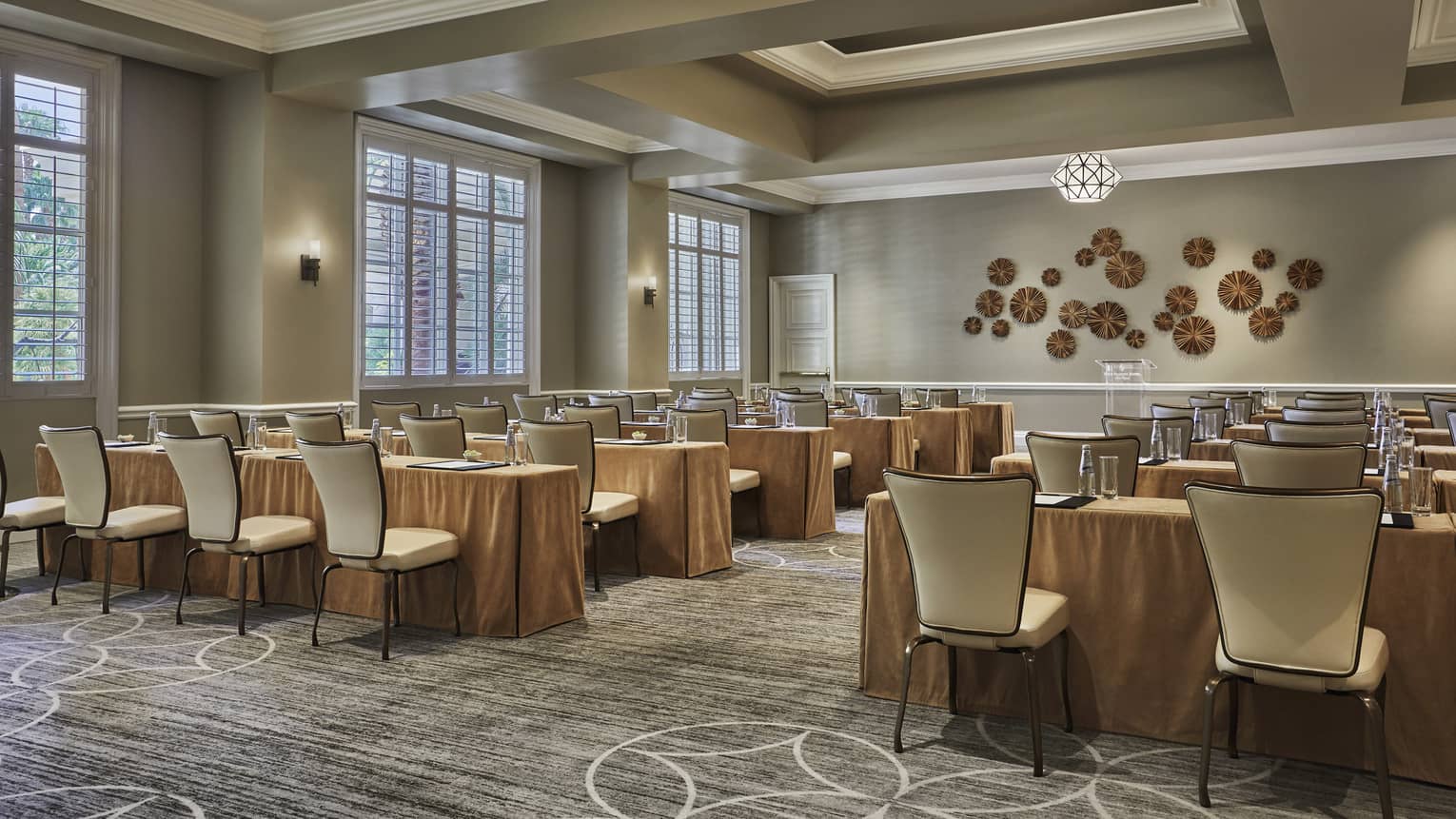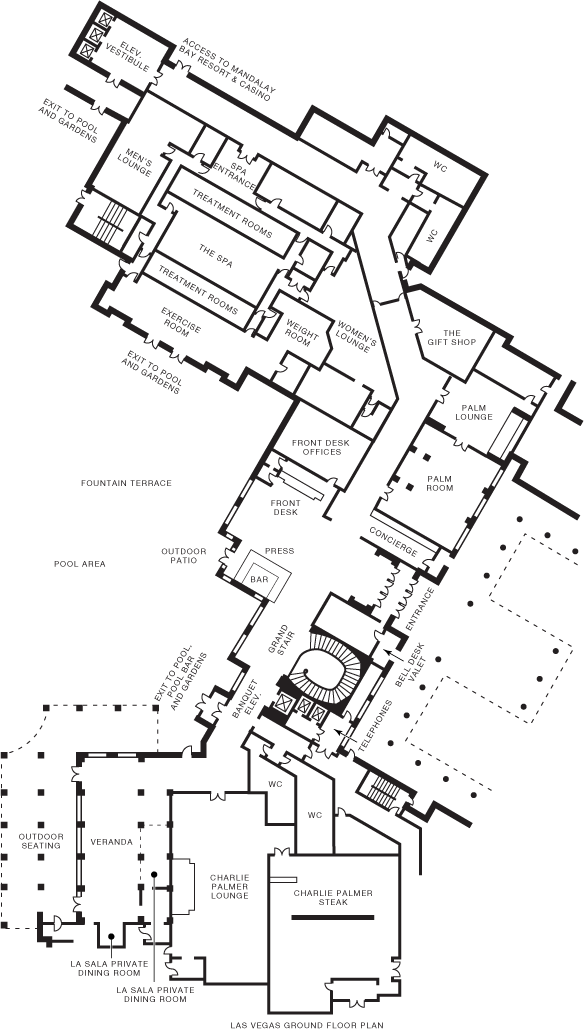This elegant, naturally lit room features nearly floor-to-ceiling windows overlooking the landscaped porte cochère and provides a built-in bar with adjacent private kitchen.
Max Occupancy
200
Size
1,702 sq. ft. (158 m2)
Dimensions
37 x 46 ft. (11.28 x 14.0 m)
Height
11 ft. (3.3 m)
Occupancy by Configuration
- Classroom
- 60 Guests
- Theatre
- 120 Guests
- Reception
- 175 Guests
- Banquet rounds
- 110 Guests
- Conference/Boardroom
- 36 Guests
- Hollow square
- 40 Guests
- U-shape
- 32 Guests

