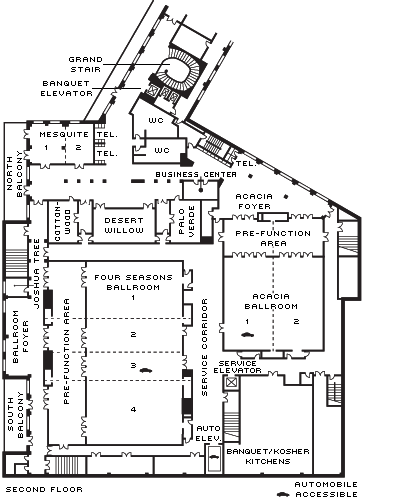Host a memorable meeting or event in this versatile space, complete with connecting rooms, outdoor balcony and large windows with garden and pool views.
Max Occupancy
136
Size
1,590 sq. ft. (148 m2)
Dimensions
30 x 53 ft. (9.1 x 16 m)
Height
12 ft. (4 m)
Occupancy by Configuration
- Classroom
- 70 Guests
- Theatre
- 100 Guests
- Reception
- 136 Guests
- Banquet rounds
- 80 Guests
- Hollow square
- 36 Guests
- U-shape
- 48 Guests
More About This Venue
Highlights
- Natural light
- Garden and pool views
- Attached outdoor balcony
- Residential style meeting room
Technology
- Wired or wireless high-speed internet connectivity
- Turnkey data networking services
- LED, decorative and intelligent lighting
- Superior sound system
- Video conference, webcasting and event archiving
- Advanced audio and visual capabilities

