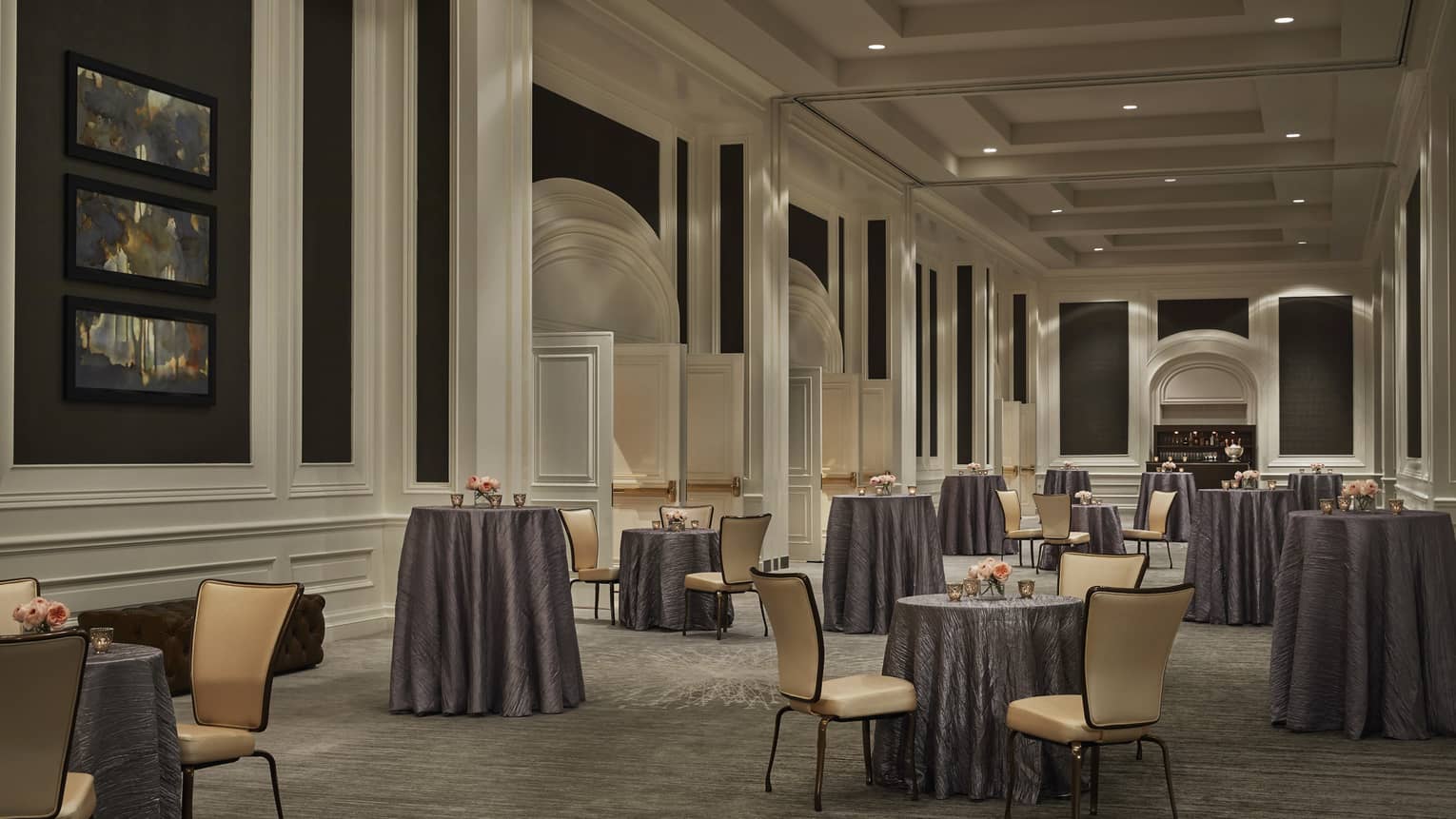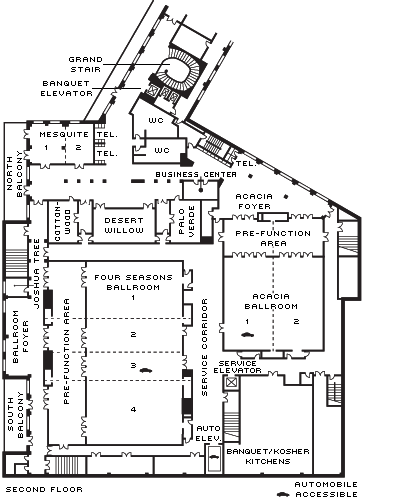This elegant, inviting space is ideal for second-floor, pre-function gatherings.
Max Occupancy
240
Size
3,920 sq. ft. (364 m2)
Dimensions
140 x 28 ft. (42.7 x 8.5 m)
Height
12 ft. (3.7 m)
Occupancy by Configuration
- Theatre
- 300 Guests
- Reception
- 240 Guests
- Banquet rounds
- 200 Guests
More About This Venue
Highlights
- Divisible in halves or thirds
- Elegant design
Technology
- Wired or wireless high-speed Internet connectivity
- Turnkey data networking services
- LED, decorative and intelligent lighting

