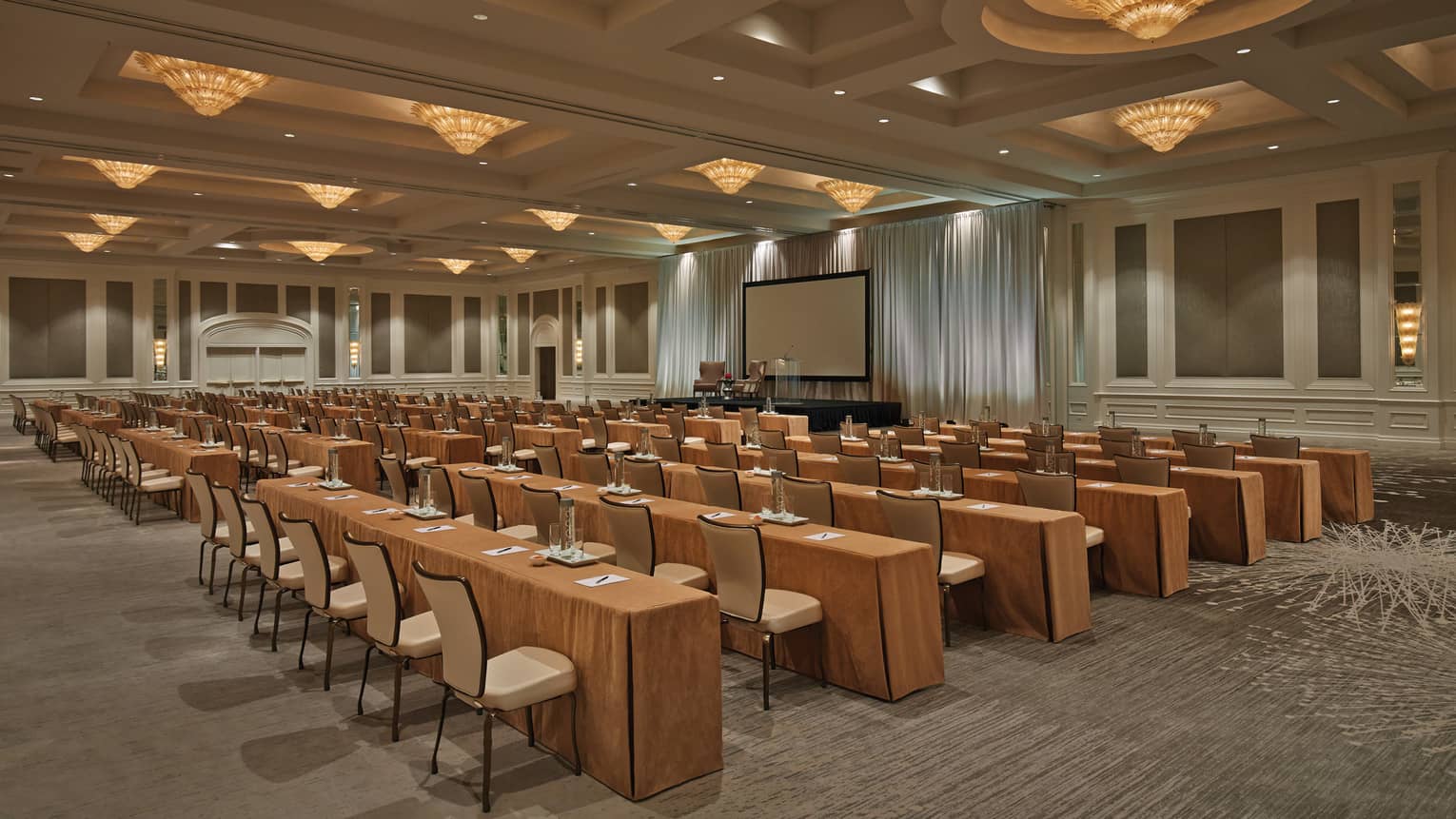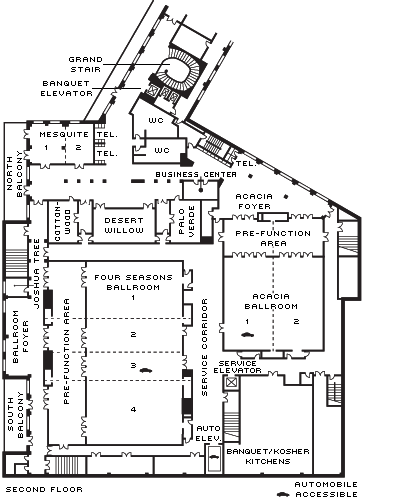Bring your meeting or presentation to life in this warmly decorated, pillarless ballroom featuring state-of-the-art staging and audiovisual capabilities, automobile access and adjoining pre-function space and balcony.
Max Occupancy
900
Size
10,080 sq. ft. (936 m2)
Dimensions
140 x 72 ft. (42.7 x 21.9 m)
Height
18 ft. (5.5 m)
Occupancy by Configuration
- Classroom
- 600 Guests
- Classroom with rear screen
- 300 Guests
- Theatre
- 750 Guests
- Reception
- 900 Guests
- Banquet rounds
- 600 Guests
- Banquet with rear screen
- 350 Guests
More About This Venue
Highlights
- Breakout rooms available
- Pre-function space available
- Divisible in halves and thirds
- Foyer and outside balcony available
- Pillarless design
Technology
- Wired or wireless high-speed internet connectivity
- Turnkey data networking services
- LED, decorative and intelligent lighting
- Superior sound system
- Video conference, webcasting and event archiving
- Technical and creative set design
- Advanced audio and visual capabilities
- Built-in projection screen

