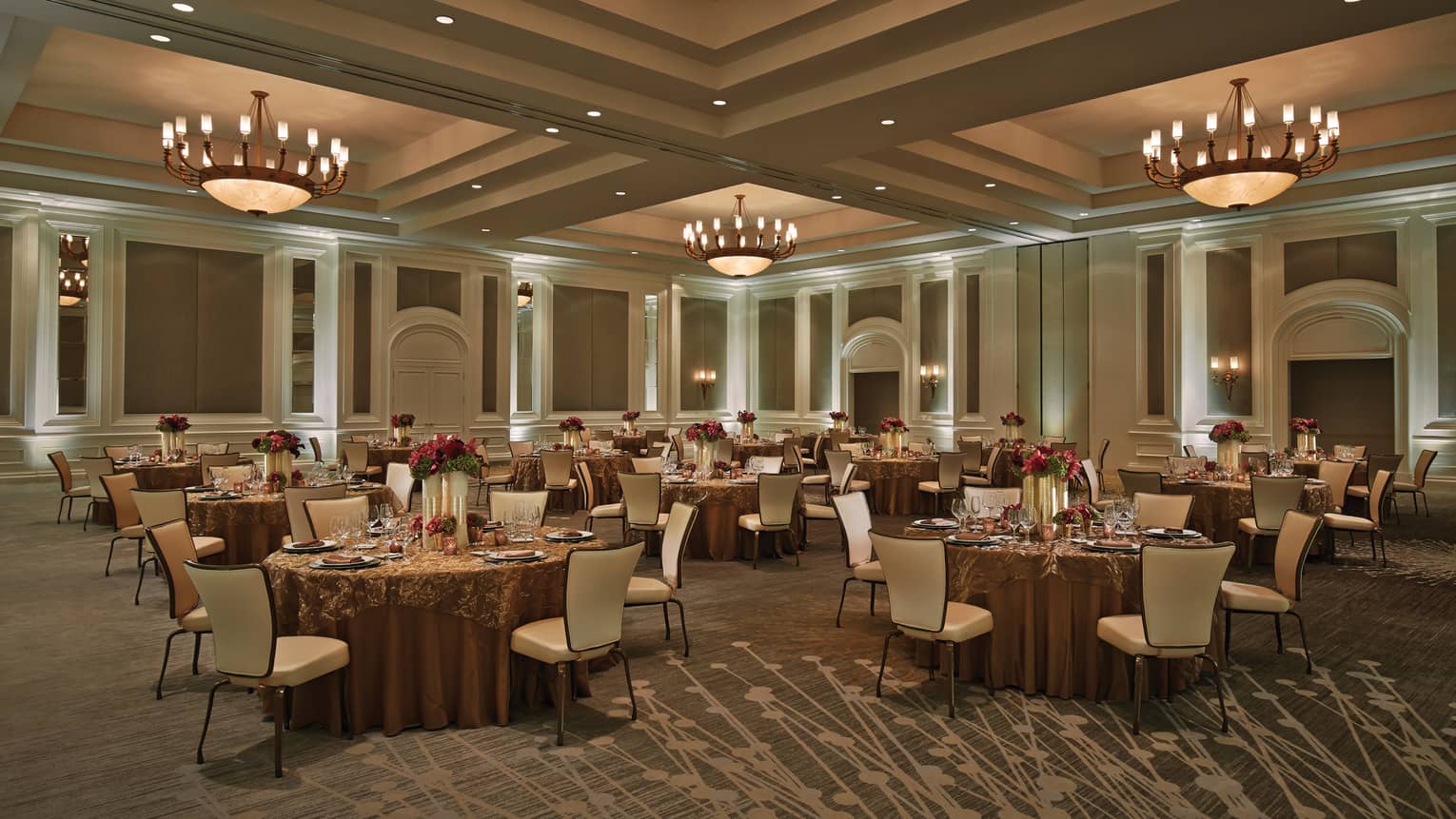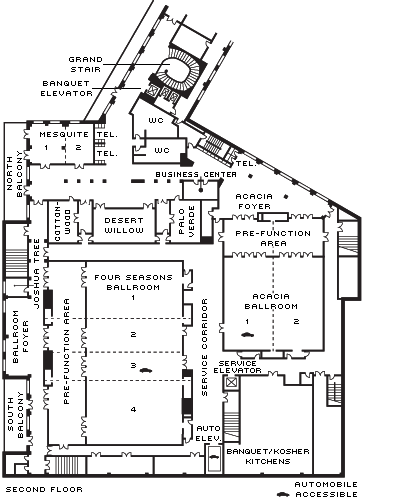Surprise and delight meeting or event guests in this opulent ballroom, complete with state-of-the-art staging and audiovisual capabilities, automobile access and an adjoining pre-function room.
Max Occupancy
450
Size
5,250 sq. ft. (488 m2)
Dimensions
75 x 70 ft. (22.9 x 21.3 m)
Height
18 ft. (5.5 m)
Occupancy by Configuration
- Classroom
- 300 Guests
- Classroom with rear screen
- 140 Guests
- Theatre
- 380 Guests
- Reception
- 450 Guests
- Banquet rounds
- 300 Guests
- Banquet with rear screen
- 200 Guests
More About This Venue
Highlights
- Breakout rooms available
- Pre-function space available
- Divisible in half
- Welcoming arched doorways
- Automobile access
Technology
- Wired or wireless high-speed internet connectivity
- Turnkey data networking services
- LED, decorative and intelligent lighting
- Superior sound system
- Video conference, webcasting and event archiving
- Technical and creative set design
- Advanced audio and visual capabilities
- Built-in projection screen

