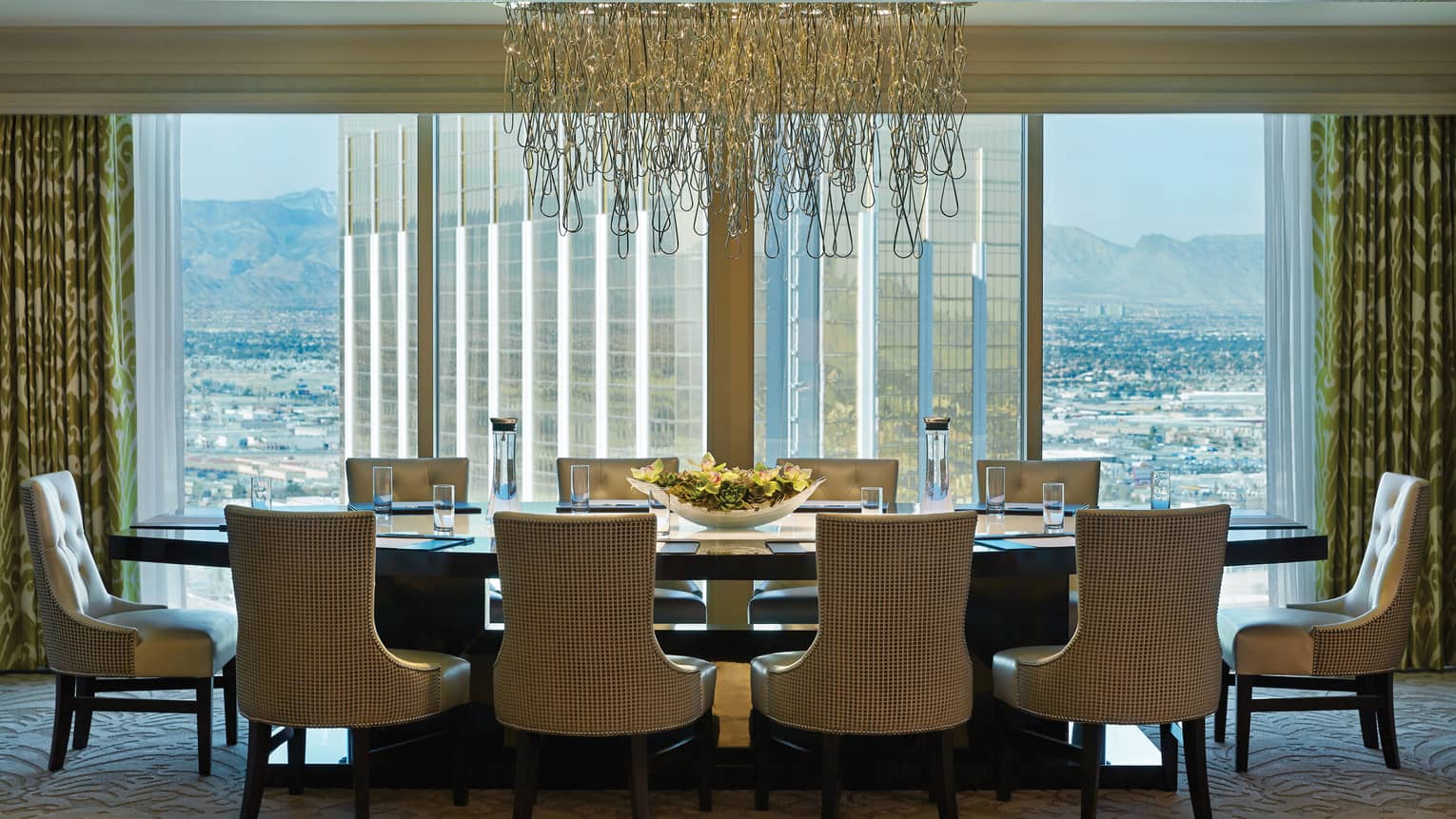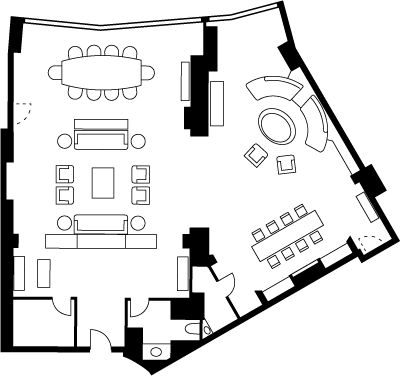A productive meeting or conference is complemented by picturesque views of the Las Vegas Valley through floor-to-ceiling windows in this bold, versatile boardroom. Take advantage of various options for meeting and entertaining, including a built-in bar and flexible space for dining and conversation.
Max Occupancy
60
Size
2,100 sq. ft. (195 m2)
Height
11 ft. (3.3 m)
Occupancy by Configuration
- Reception
- 60 Guests
- Conference/Boardroom
- 14 Guests
More About This Venue
Highlights
- Large, versatile conference table
- Multiple seating arrangements and areas
- Floor-to-ceiling windows
- Panoramic views
- Built-in bar
Technology
- 100-megabyte high-speed internet access
- Premium sound system
- Four 55-inch (140-centimetre), flat-screen LED televisions each with its own media hub
- On-site tech support

