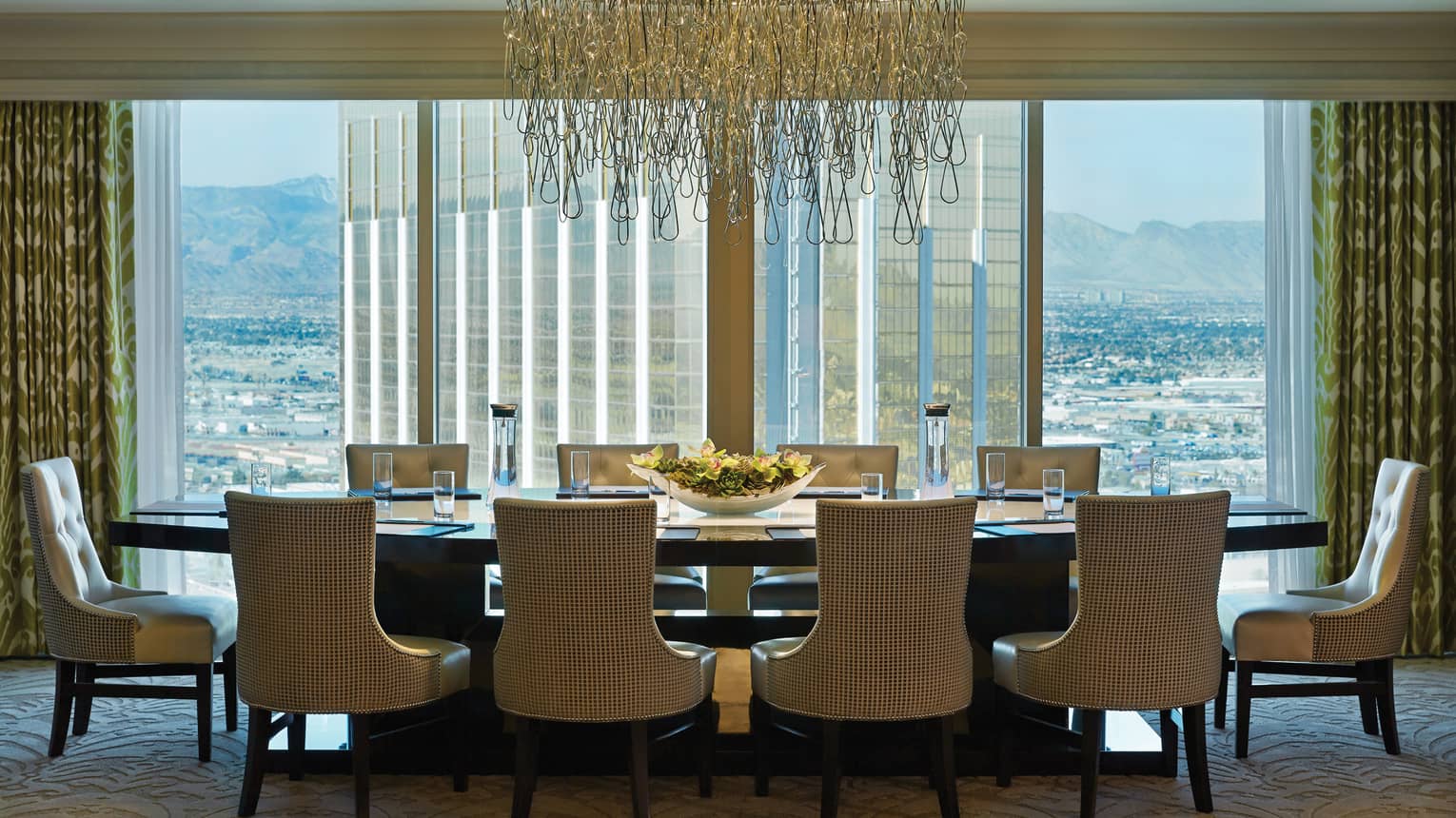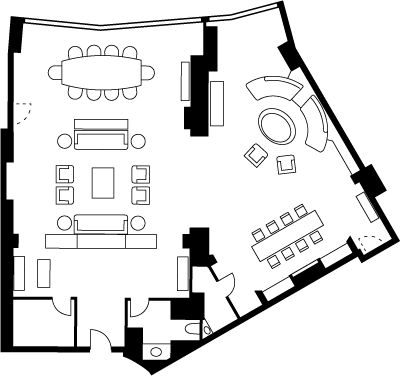Host a productive board meeting or executive conference in the bold Penthouse Suite, featuring sleek and stylish design, plenty of natural light and panoramic views of the city below. Take advantage of various options for meeting and entertaining, including a built-in bar and flexible space for dining and conversation.
Max Occupancy
60
Size
2,100 sq. ft. (195 m2)
Height
11 ft. (3.3 m)
Occupancy by Configuration
- Reception
- 60 Guests
- Conference/Boardroom
- 14 Guests
More About This Venue
Highlights
- Multiple seating areas and arrangements
- Floor-to-ceiling windows
- Panoramic views
- Built-in bar
Technology
- 100-megabyte high-speed internet access
- Premium surround-sound system
- Four 55-inch (140-centimetre) flat-screen LED televisions, each with its own media hub
- On-site tech support

