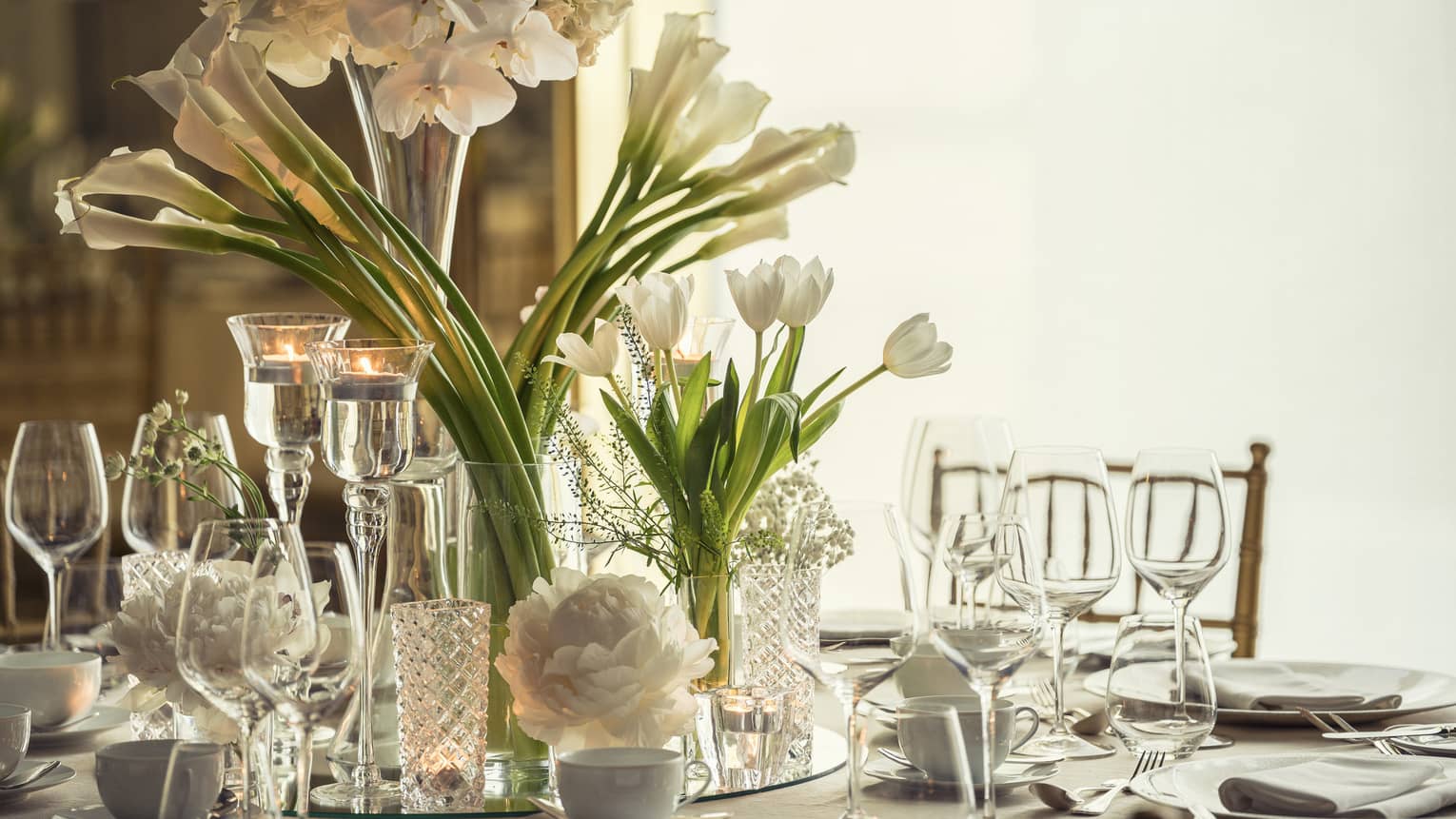An open, pillar-free design makes our Manele Ballroom an excellent choice for conferences and social celebrations alike. The ballroom also opens up to Manele Terrace, a perfect site for pre-event cocktails.
Max Occupancy
500
Size
3,315 sq. ft. (307 m2)
Dimensions
51 x 65 ft. (15.5 x 19.8 m)
Height
12 ft. (3.7 m)
Occupancy by Configuration
- Classroom
- 205 Guests
- Theatre
- 420 Guests
- Reception
- 500 Guests
- Banquet rounds
- 200 Guests
More About This Venue
Highlights
- Natural light
- Opens up to Manele Terrace
- Breakout rooms available
- Pre-function space available
- Can be divided into two smaller rooms
Technology
- Wired and wireless high-speed internet access
- High-tech audiovisual equipment
- State-of-the-art conference facilities
