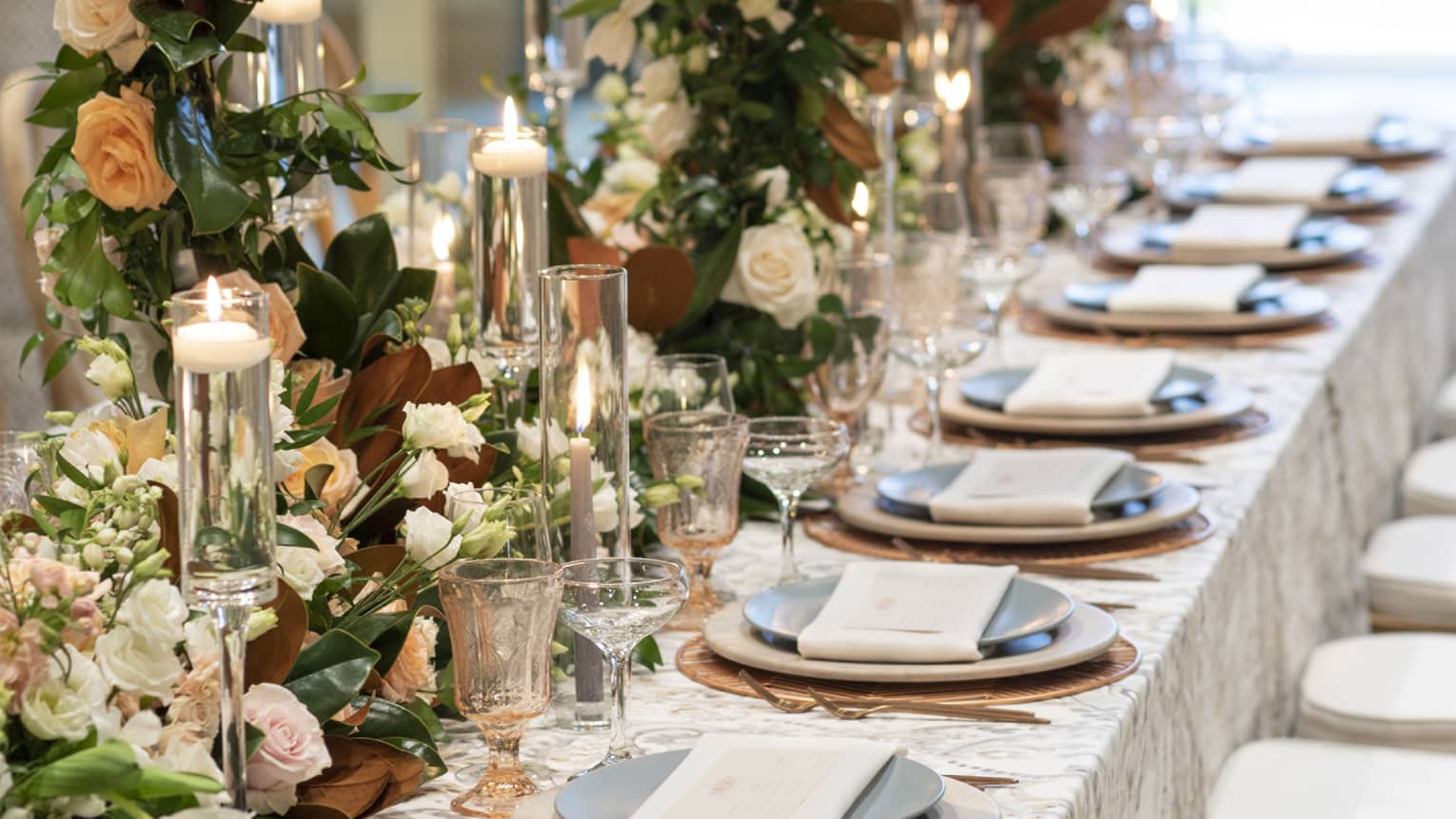Perched on a hill and surrounded by lush grounds, our Hulopoe Ballroom offers panoramic views of the Pacific Ocean and the islands of Maui and Kaho’olawe. The Ballroom also features adjoining outdoor space and movable, floor-to-ceiling glass panels, letting you choose between an open-air or enclosed setting for your event.
Max Occupancy
900
Size
7,556 sq. ft. (702 m2)
Dimensions
64 x 118 ft. (19 x 36 m)
Height
17 ft. (5 m)
Occupancy by Configuration
- Classroom
- 450 Guests
- Theatre
- 940 Guests
- Reception
- 1000 Guests
- Banquet rounds
- 420 Guests
More About This Venue
Highlights
- Natural light
- 5,892 square feet (547 square metres) of outdoor space
- Surrounded by tropical foliage
- Air conditioning
- Breakout rooms available
- Pre-function space available
Technology
- Wired and wireless high-speed internet access
- High-tech audiovisual equipment
- State-of-the-art conference facilities
