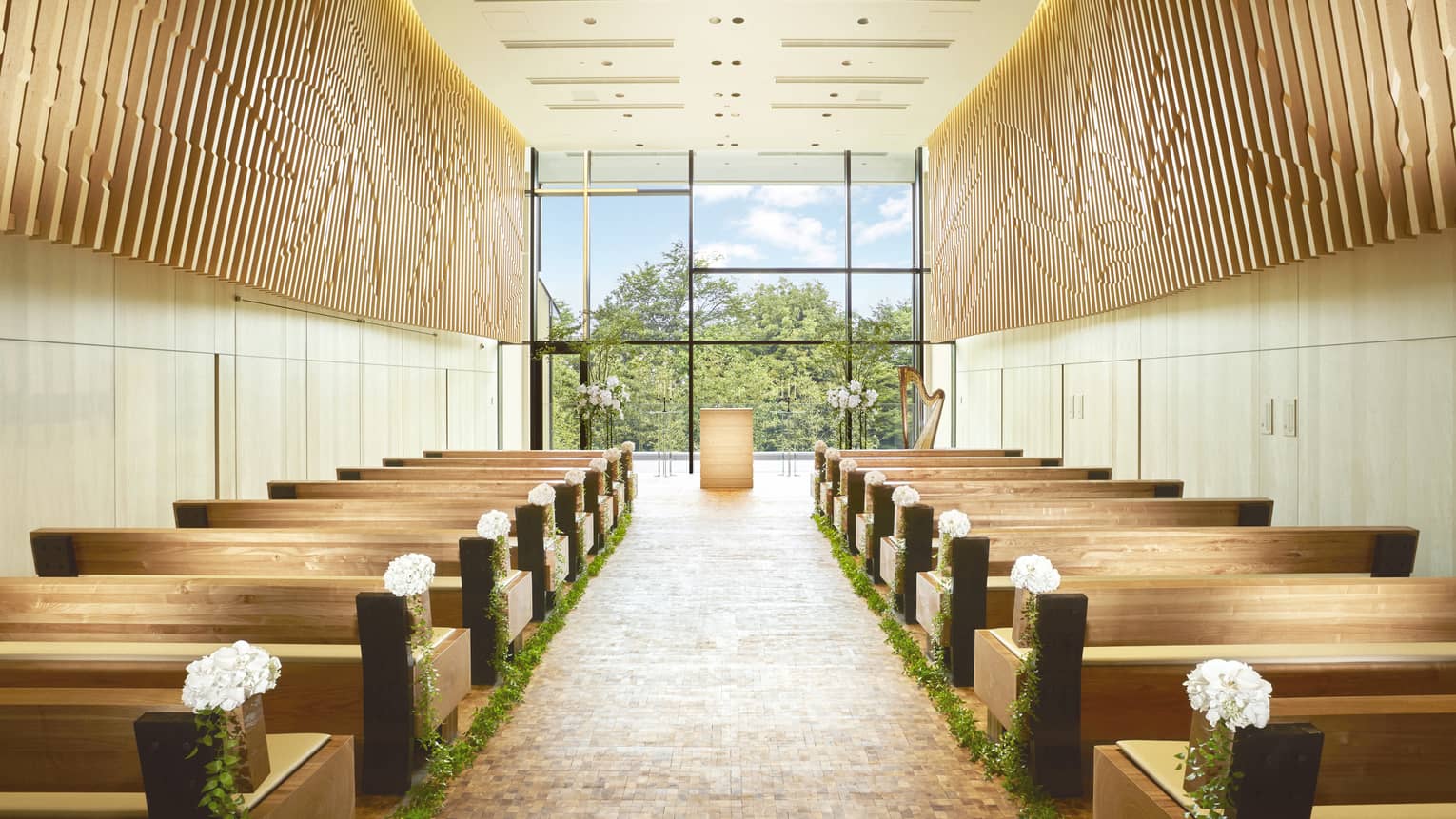A dramatic staircase in this space serves as a gateway to celebration, and the lofty ceiling is inspired by a vision of bamboo gently swaying in the breeze. As the sun moves through the sky, the bamboo relief texture is reinforced by the changing play of light and shadow.
Max Occupancy
120
Size
140 m2 (1,507 sq. ft.)
Dimensions
6.9 x 20 m (22.6 x 65.6 ft.)
Height
5.4 m (17.7 ft.)
Occupancy by Configuration
- Theatre
- 100 Guests
- Reception
- 120 Guests

