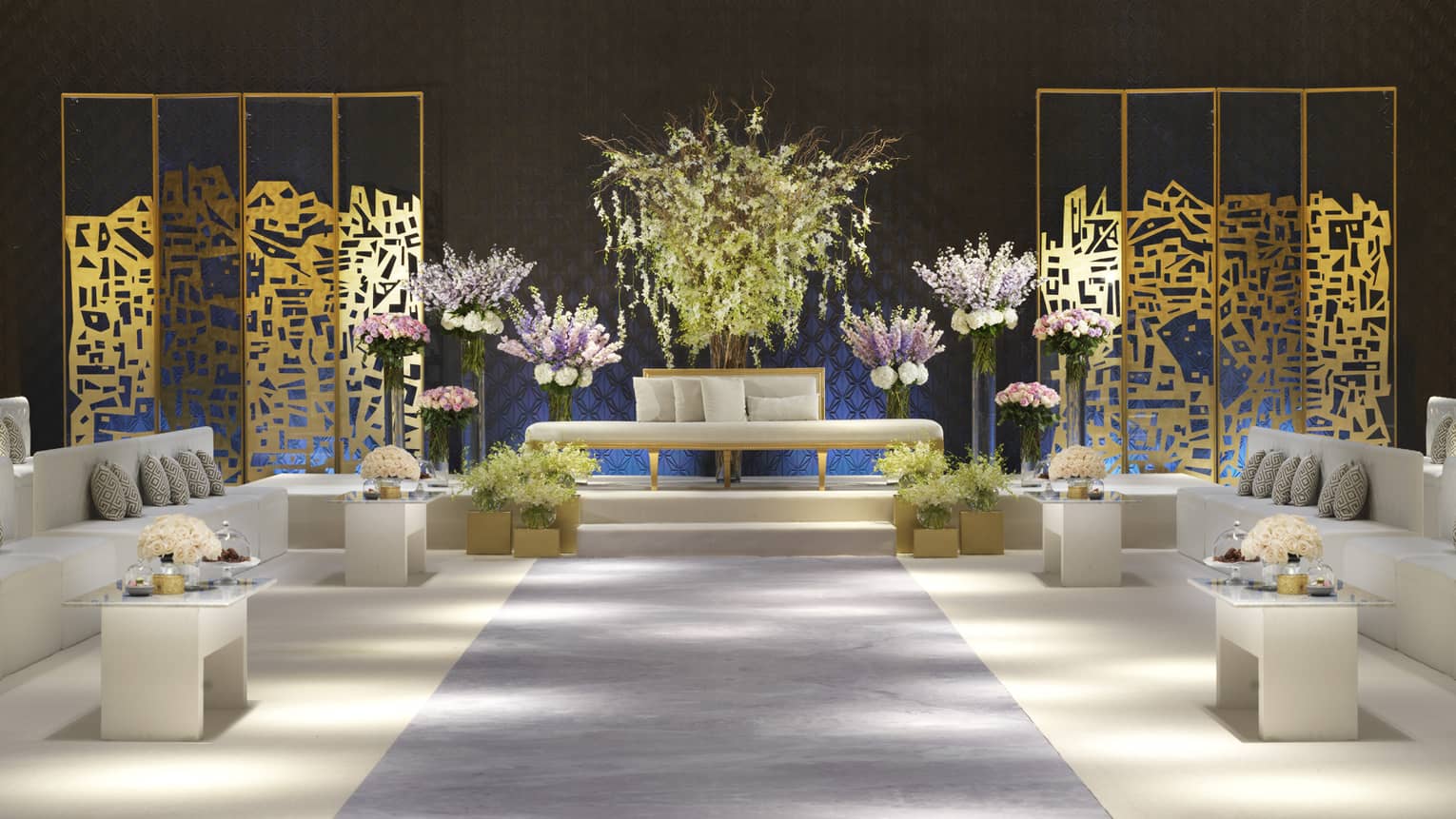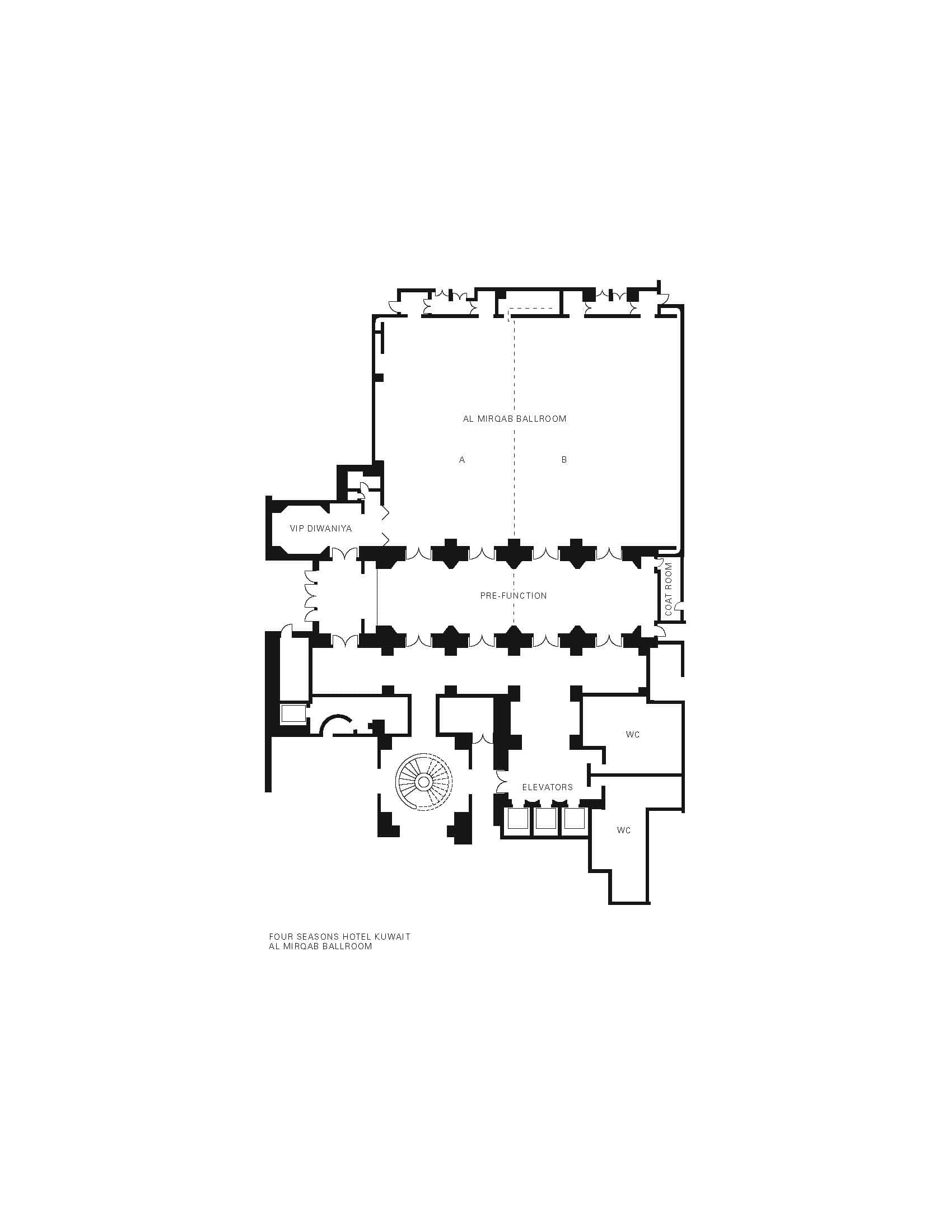Elegant appointments and contemporary grandeur hallmark this expansive and inviting venue – a generous subpartition of the larger ballroom. Meet and greet your guests in a chic pre-function space near the Hotel Lobby before gathering in one of the most stylish locations in the city.
Max Occupancy
390
Size
395 m2 (4,249 sq. ft.)
Dimensions
23 x 17 m (75.5 x 55.8 ft.)
Height
5 – 6.5 m (16.4 – 21.3 ft.)
Occupancy by Configuration
- Classroom
- 216 Guests
- Theatre
- 340 Guests
- Reception
- 390 Guests
- Banquet rounds
- 240 Guests
- Conference/Boardroom
- 47 Guests
- Hollow square
- 80 Guests
- U-shape
- 60 Guests
More About This Venue
Highlights
- Pre-function space available
- May be combined with Al Mirqab Ballroom A for additional event space
- Ideally located just steps away from the Hotel Lobby
- Sophisticated event space ideal for mid- to large-size groups
Technology
- Standard Internet access
- Advanced lighting and audiovisual technology
- LCD projectors
- Microphones, mixers and amplifiers
- Rear screen available
- On-site technician

