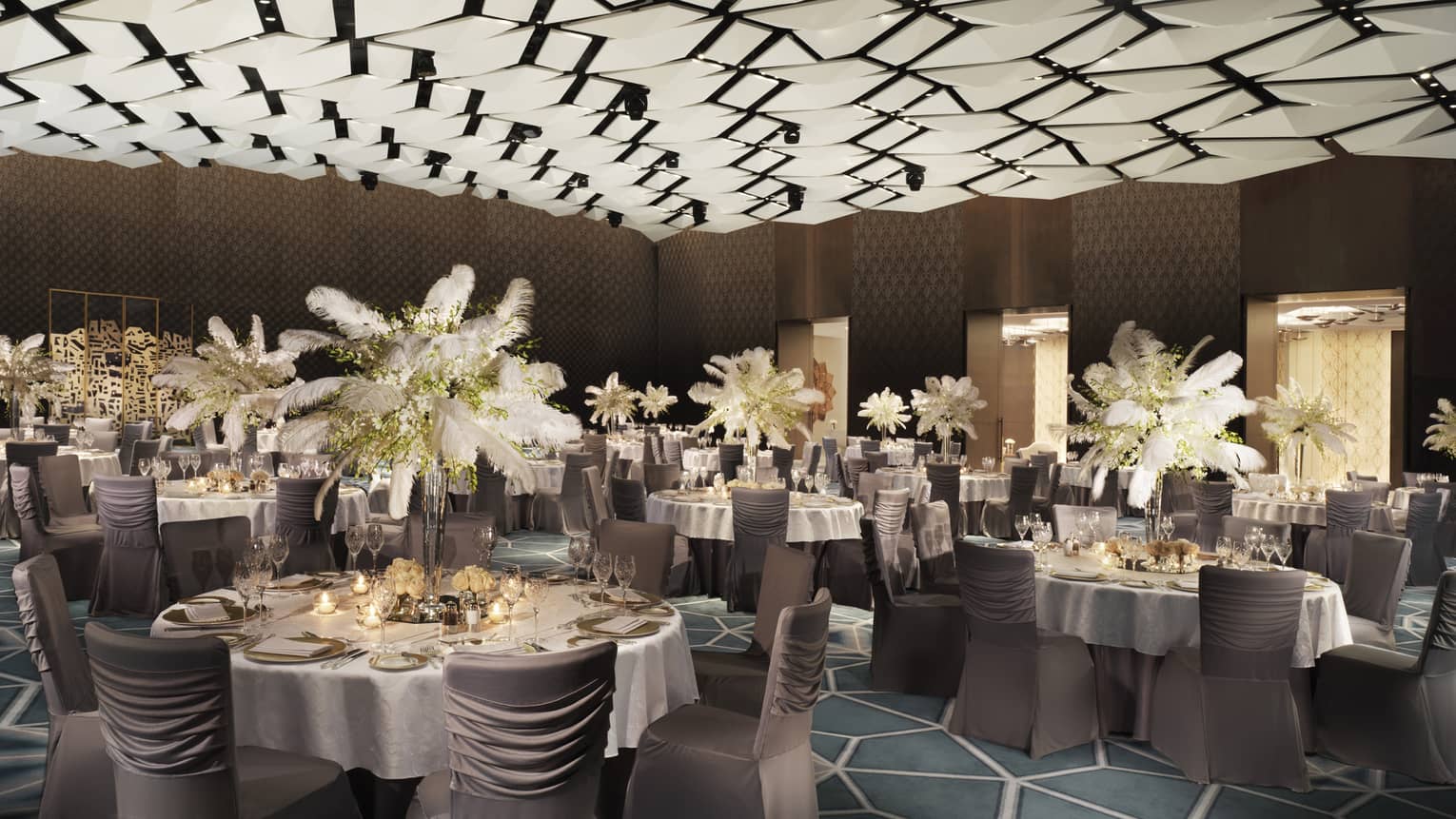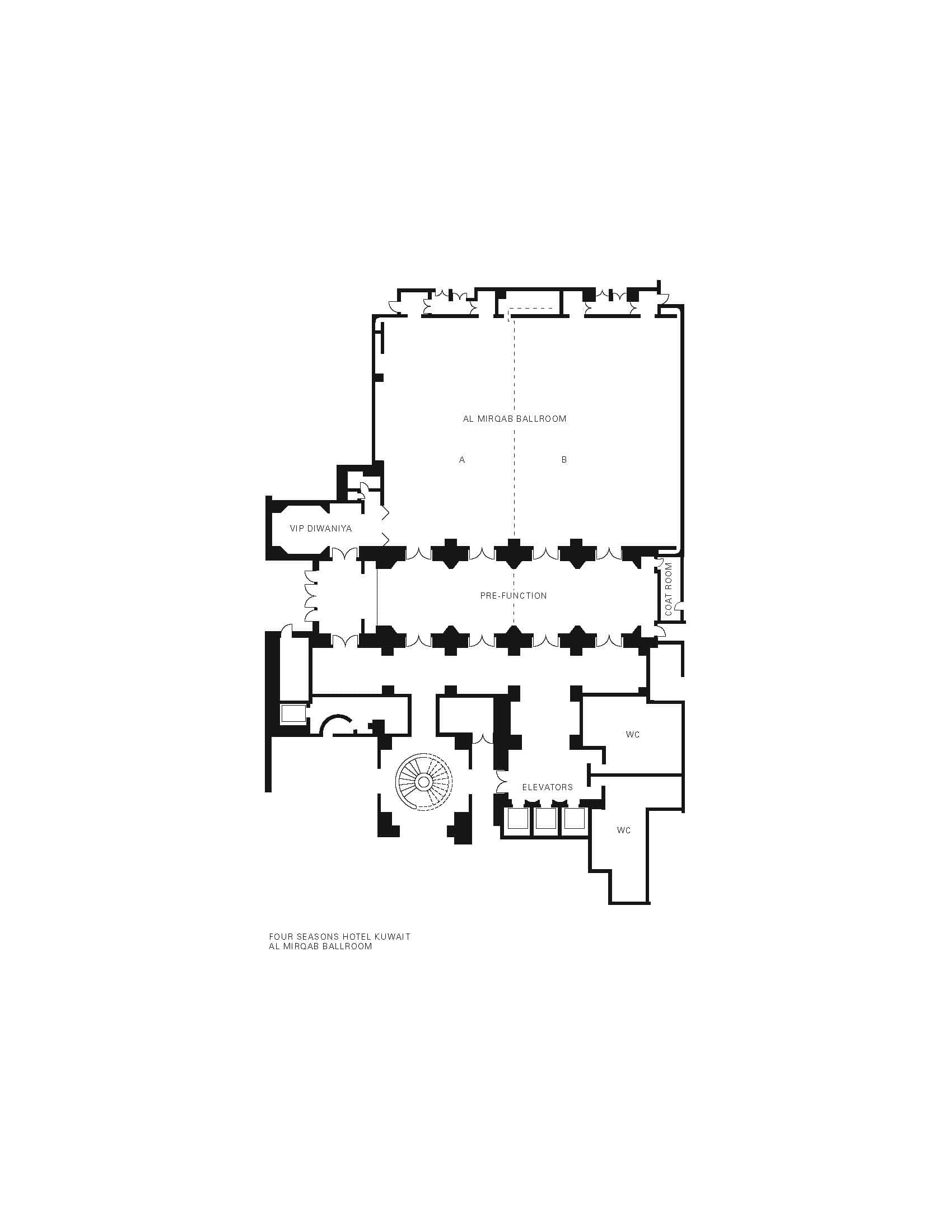Elegant appointments and contemporary grandeur hallmark this expansive and inviting venue. Meet and greet your guests in a chic pre-function space near the Hotel Lobby before gathering in one of the most stylish locations in the city.
Max Occupancy
710
Size
716 m2 (7,704 sq. ft.)
Dimensions
23 x 31 m (75.5 x 101.7 ft.)
Height
5 – 6.5 m (16.4 – 21.3 ft.)
Occupancy by Configuration
- Classroom
- 408 Guests
- Theatre
- 657 Guests
- Reception
- 710 Guests
- Banquet rounds
- 450 Guests
- Conference/Boardroom
- 65 Guests
- Hollow square
- 110 Guests
- U-shape
- 85 Guests
More About This Venue
Highlights
- Meetings and events come to life amid elegance and style in this expansive space
- Divisible into two smaller ballrooms with soundproof partitions
- Pre-function space available
- Ideally located just steps away from the Hotel Lobby

