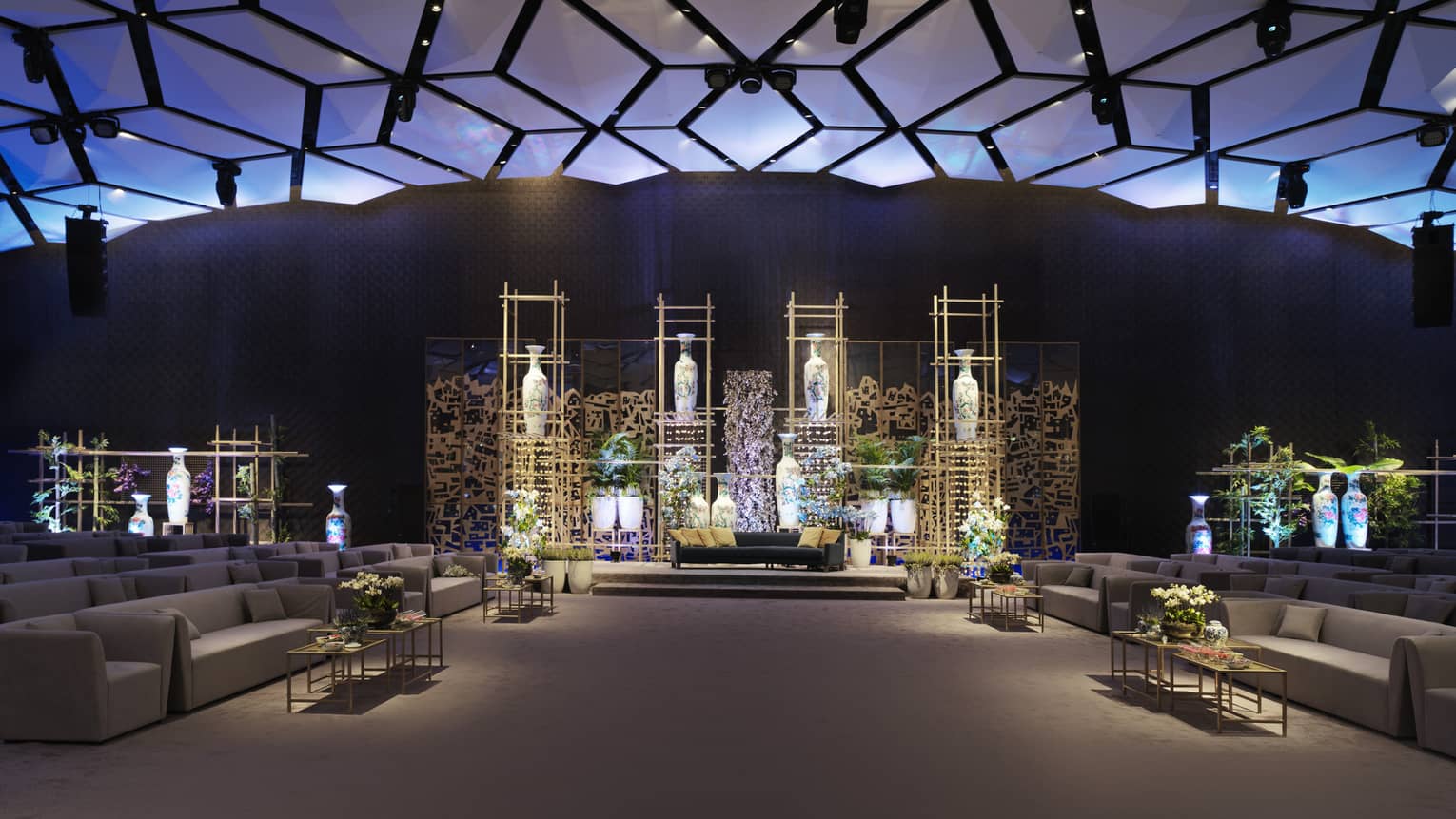This engaging and dynamic meeting and event venue offers the features of the larger Al Bidaa Ballroom in a more intimate setting. Combine with Al Bidaa Ballroom A for additional space.
Max Occupancy
755
Size
760 m2 (8,176 sq. ft.)
Dimensions
33 x 23 m (108.3 x 75.5 ft.)
Height
6.4 – 8.4 m (21 – 27.6 ft.)
Occupancy by Configuration
- Classroom
- 456 Guests
- Theatre
- 711 Guests
- Reception
- 755 Guests
- Banquet rounds
- 450 Guests
- Conference/Boardroom
- 71 Guests
- Hollow square
- 120 Guests
- U-shape
- 92 Guests
More About This Venue
Highlights
- Pre-function space available
- Bathed in natural light
- Sleek, contemporary styling
- Large windows overlooking Al Soor Street
- Versatile seating configurations
Technology
- Standard internet access
- Advanced lighting and audiovisual technology
- LCD projectors
- Microphones, mixers and amplifiers
- On-site technician

