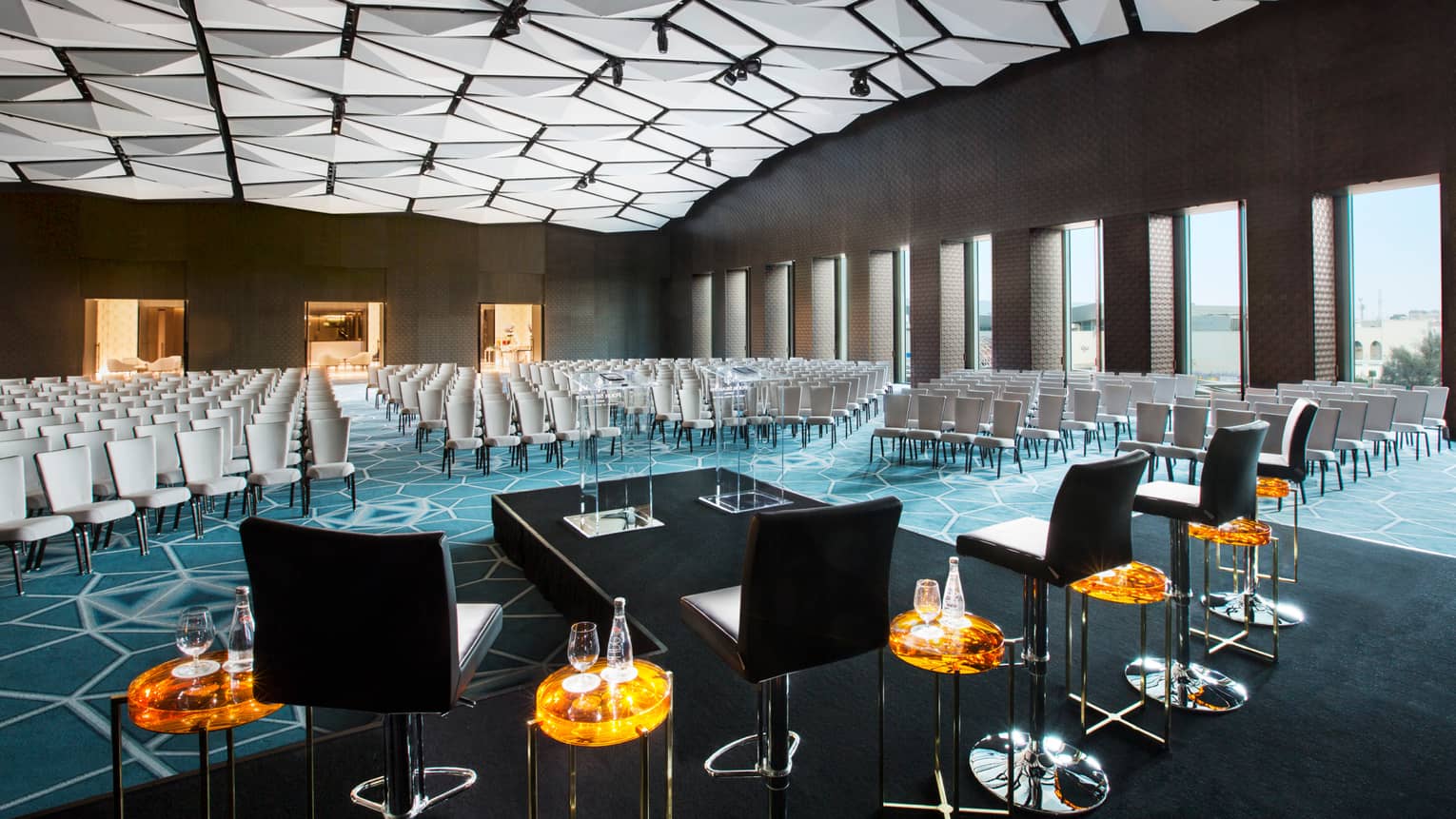State-of-the-art audiovisual and lighting systems combine with contemporary grandeur and natural light in this expansive ballroom, ideal for both large social and business events.
Max Occupancy
1,350
Size
1,351 m2 (14,537 sq. ft.)
Dimensions
33 x 41 m (108.3 x 134.5 ft.)
Height
6.4 – 8.4 m (21 – 27.6 ft.)
Occupancy by Configuration
- Classroom
- 792 Guests
- Theatre
- 1330 Guests
- Reception
- 1350 Guests
- Banquet rounds
- 880 Guests
- Conference/Boardroom
- 87 Guests
- Hollow square
- 160 Guests
- U-shape
- 120 Guests
More About This Venue
Highlights
- Divisible into two smaller ballrooms
- Pre-function space available
- Breakout rooms available
- Flooded in natural light
- Unique geometric styling
Technology
- Standard internet access
- Advanced lighting and audiovisual technology
- LCD projectors
- Microphones, mixers and amplifiers
- On-site technician

