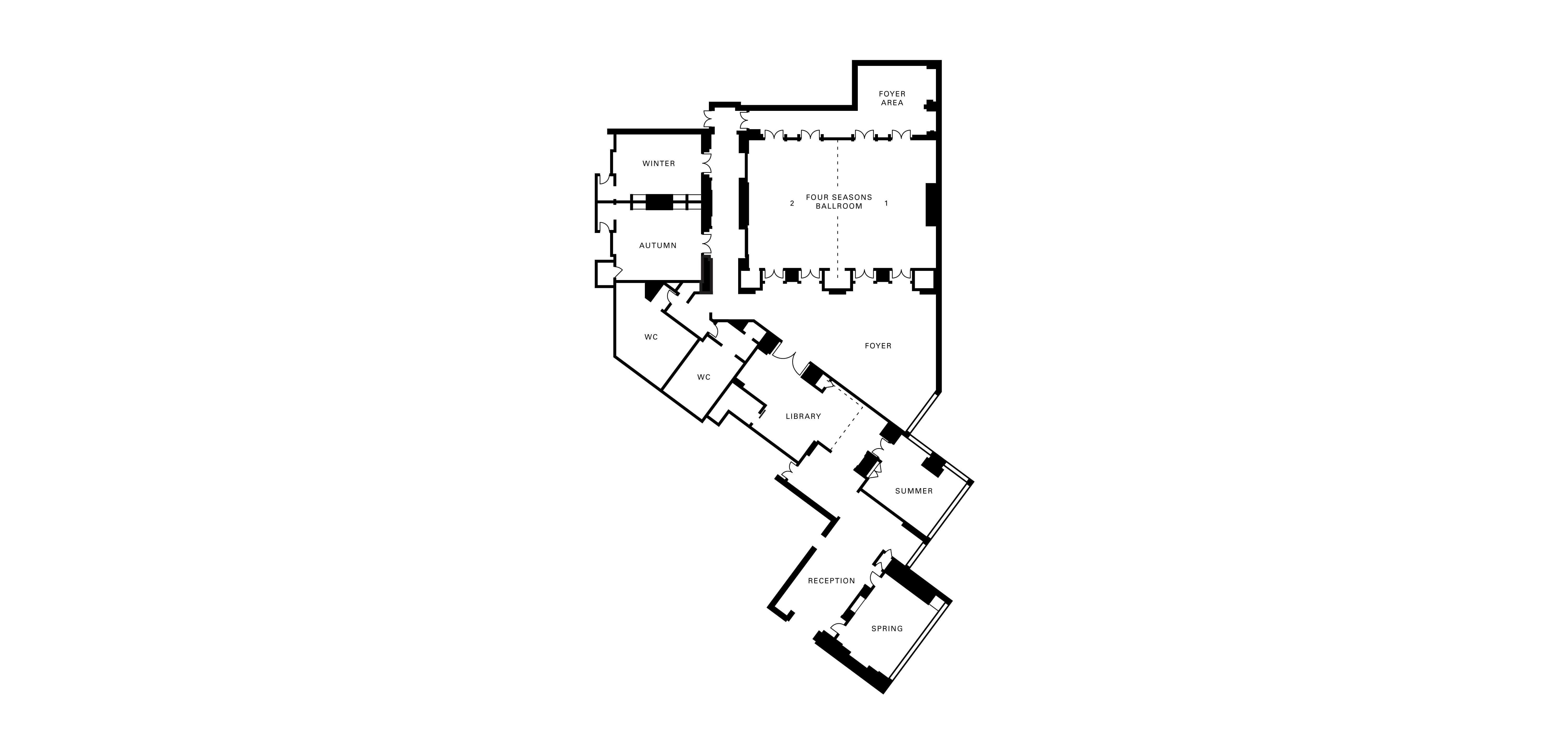Ideal for intimate gatherings and interactive working sessions, this half of our Four Seasons Ballroom offers just the right amount of space.
Max Occupancy
126
Size
94 m2 (1,014 sq. ft.)
Dimensions
11.9 x 7.9 m (39 x 26 ft.)
Height
2.7 m (9 ft.)
Occupancy by Configuration
- Classroom
- 75 Guests
- Theatre
- 128 Guests
- Reception
- 90 Guests
- Banquet rounds
- 60 Guests
- Conference/Boardroom
- 20 Guests
- Hollow square
- 42 Guests
- U-shape
- 30 Guests
More About This Venue
Technology
- Fully equipped to support the most demanding presentation and communication requirements
- State-of-the-art audiovisual equipment

