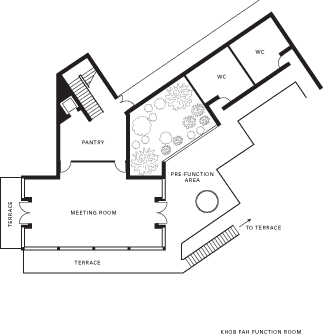The Resort’s main function room, Khob Fah, is appropriately named. It translates to “blue horizon” and its floor-to-ceiling windows on three sides provide stunning views of the Gulf of Siam and nearby islands. The multi-purpose, air-conditioned function space is fully equipped with the latest technology. The adjoining terrace may be used for pre-event receptions or coffee breaks.
Max Occupancy
50
Size
72 m2 (776.2 sq. ft.)
Dimensions
6 x 12 m (19.7 x 39.4 ft.)
Height
3.1 m (10 ft.)
Occupancy by Configuration
- Classroom
- 26 Guests
- Classroom with Rear Screen
- 26 Guests
- Theatre
- 40 Guests
- Reception
- 50 Guests
- Banquet rounds
- 40 Guests
More About This Venue
Highlights
- Natural light
- Pre-function space available
- Outdoor terrace
- Floor-to-ceiling windows
Technology
- Wired or wireless high-speed email and internet access


