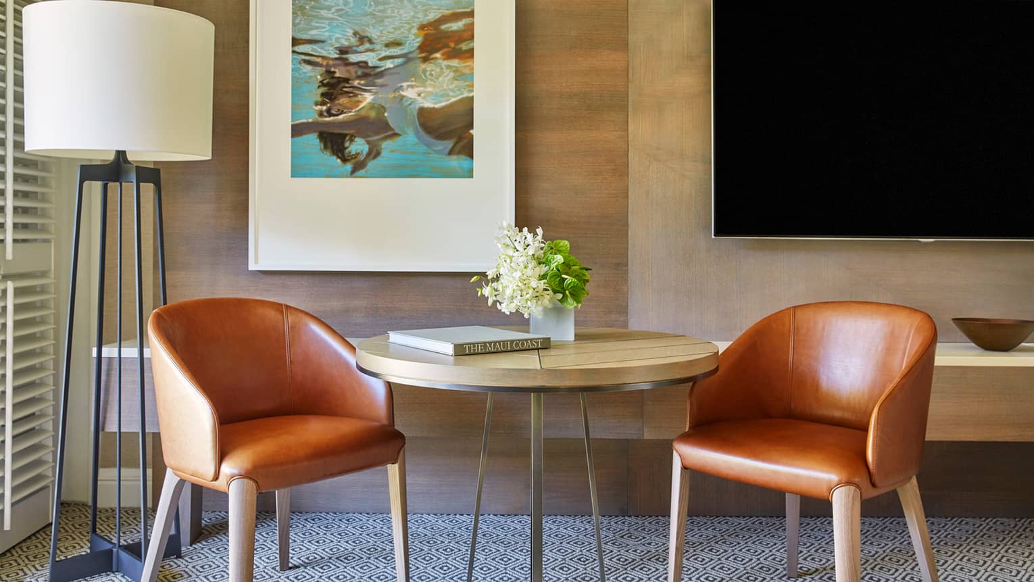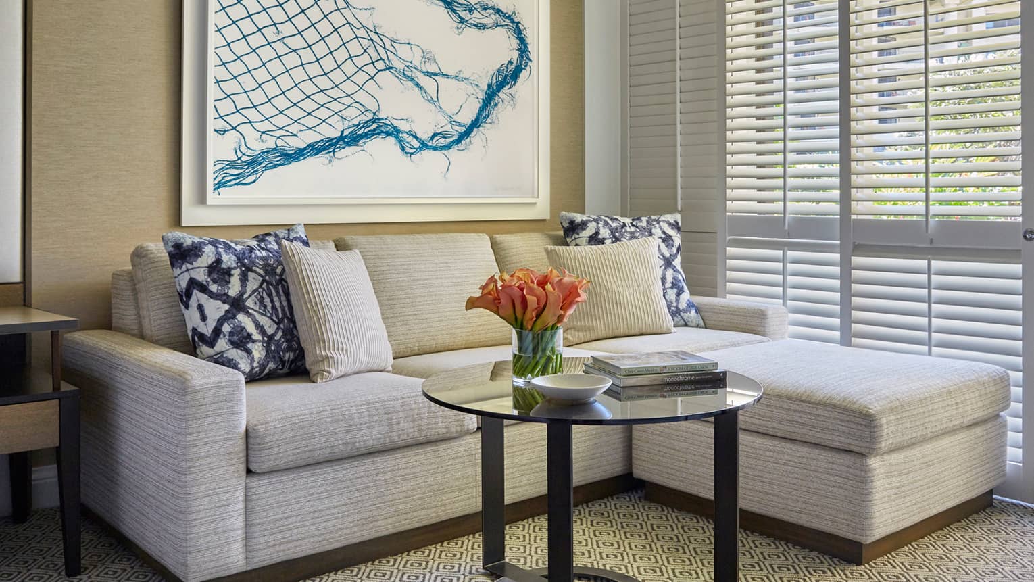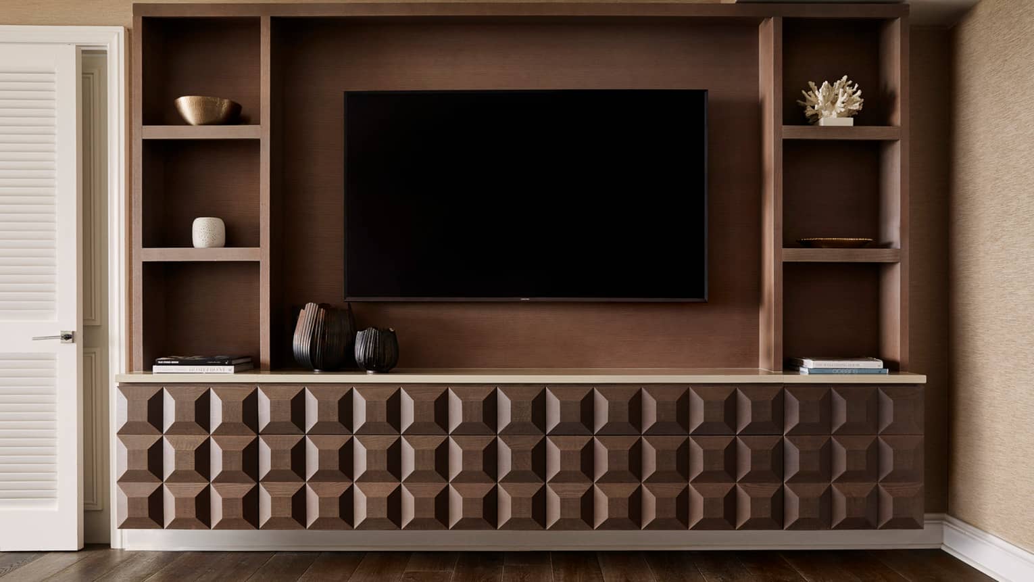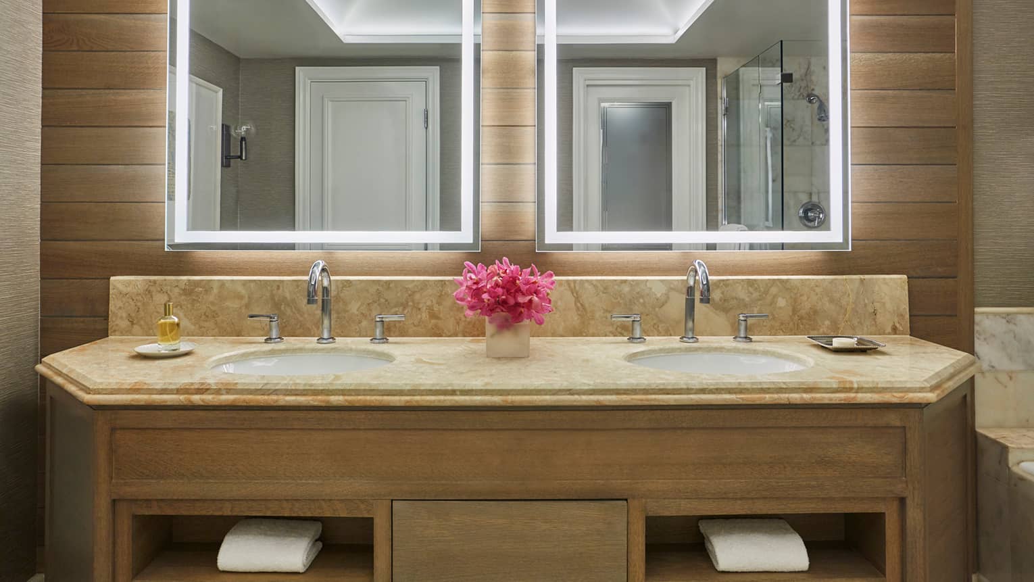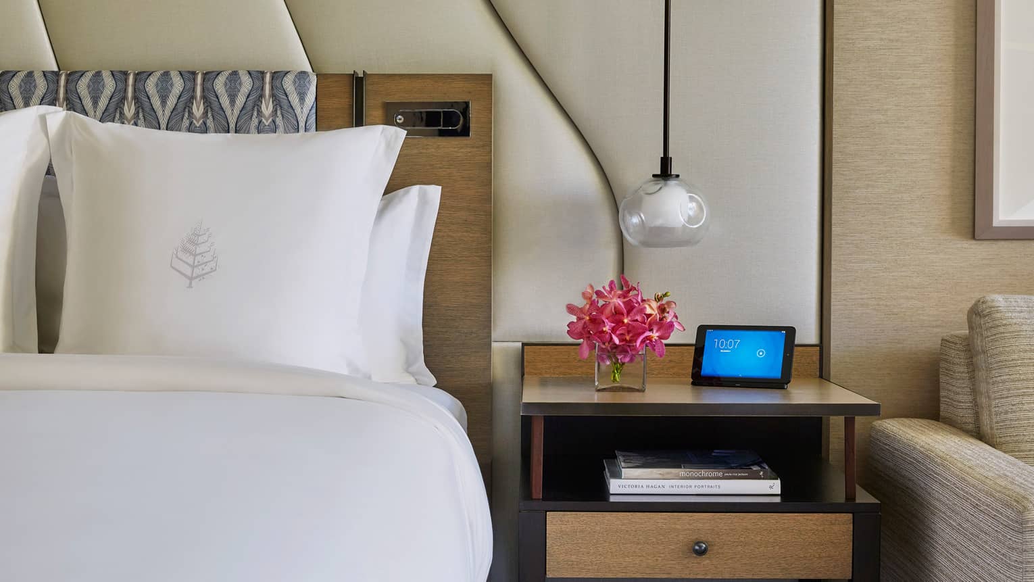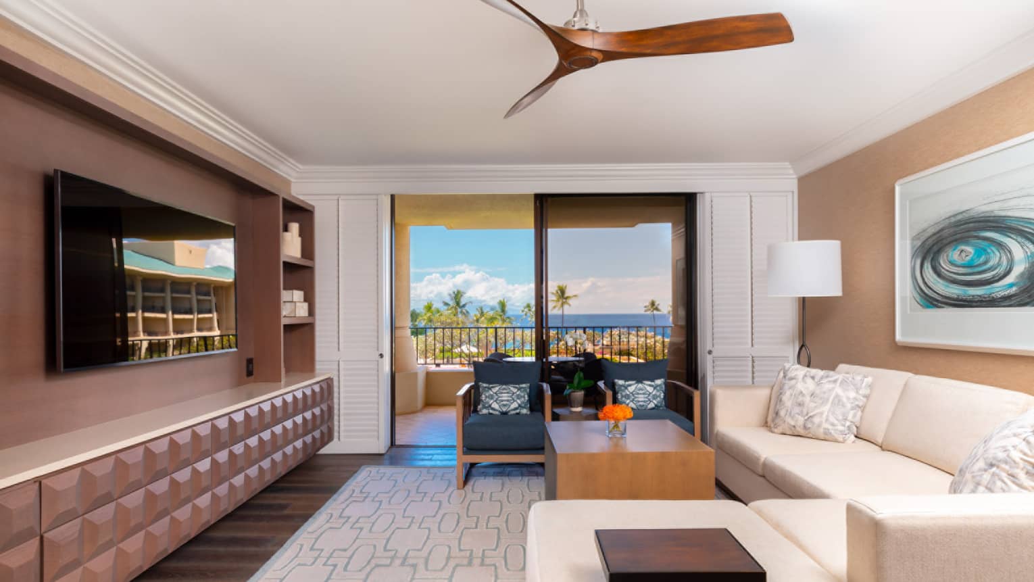明るく開放感あふれる1~2ベッドルームスイートです。広々としたリビングエリアに続くラナイには、デイベッドと椅子をご用意しています。
その他のフロアプラン
写真ギャラリー
詳細
ベッド
寝心地を選べるFour Seasonsマットレス採用 - 1ベッドルーム:キングサイズ1台 | 2ベッドルーム:キングサイズ1台、クイーンサイズ2台, ロールアウェイベッド1台、ベビーベッド1台(要リクエスト)、ソファーベッド1台(標準)
収容人数
1ベッドルーム:大人4名、または大人2名+お子様3名 | 2ベッドルーム:大人6名、または大人4名+お子様5名
広さ
130 m²+ラナイ. 中~高層階
バスルーム
大理石張りフルサイズバスルームおよびシャワー付きゲスト用バスルーム
眺め
太平洋、庭園
特徴
柔軟なレイアウト、ゆったりとした屋外リビングエリア、大理石のカウンタートップが贅沢なマイバーエリア
お子様の対象年齢は18歳以下となります。
アメニティー
- 高級バスローブ&スリッパ
- LATHER製バスアメニティー
- ダウンまたは低アレルギー仕様の枕と掛け布団
- フォーシーズンズベッド
- ゆったりとした深いバスタブ
- 無料プレミアムWi-Fi
- マルチデバイス充電器
- HD 4K壁掛けテレビ(Chromecastストリーミング機能付、フルケーブルアクセス&Bluetooth対応)
- Bang & Olufsenスピーカー(クラブフロアと一部のスイート)
- 24時間ルームサービス
- プライベートバー
- ビデオオンデマンド
- ベビーシッターサービス
- カバナ58棟(無料)
- アウトリガーカヌープログラム(平日)
- ワイレア内送迎サービス
- Kids For All Seasonsデイキャンプ
- 無料アクティビティー(1日6つまで)
- フィットネスセンター(24時間営業)
- 地元アーティスト展示会(毎日)
- ハウスキーピング(1日2回)&ターンダウンサービス(夕刻)
- ウェルカムアメニティー
- 電気ポット(お茶&ホットチョコレート)
- ネスプレッソコーヒーメーカー
- ボトル入り飲料水(毎日2本)
- 広々としたプライベートラナイ(家具付)

