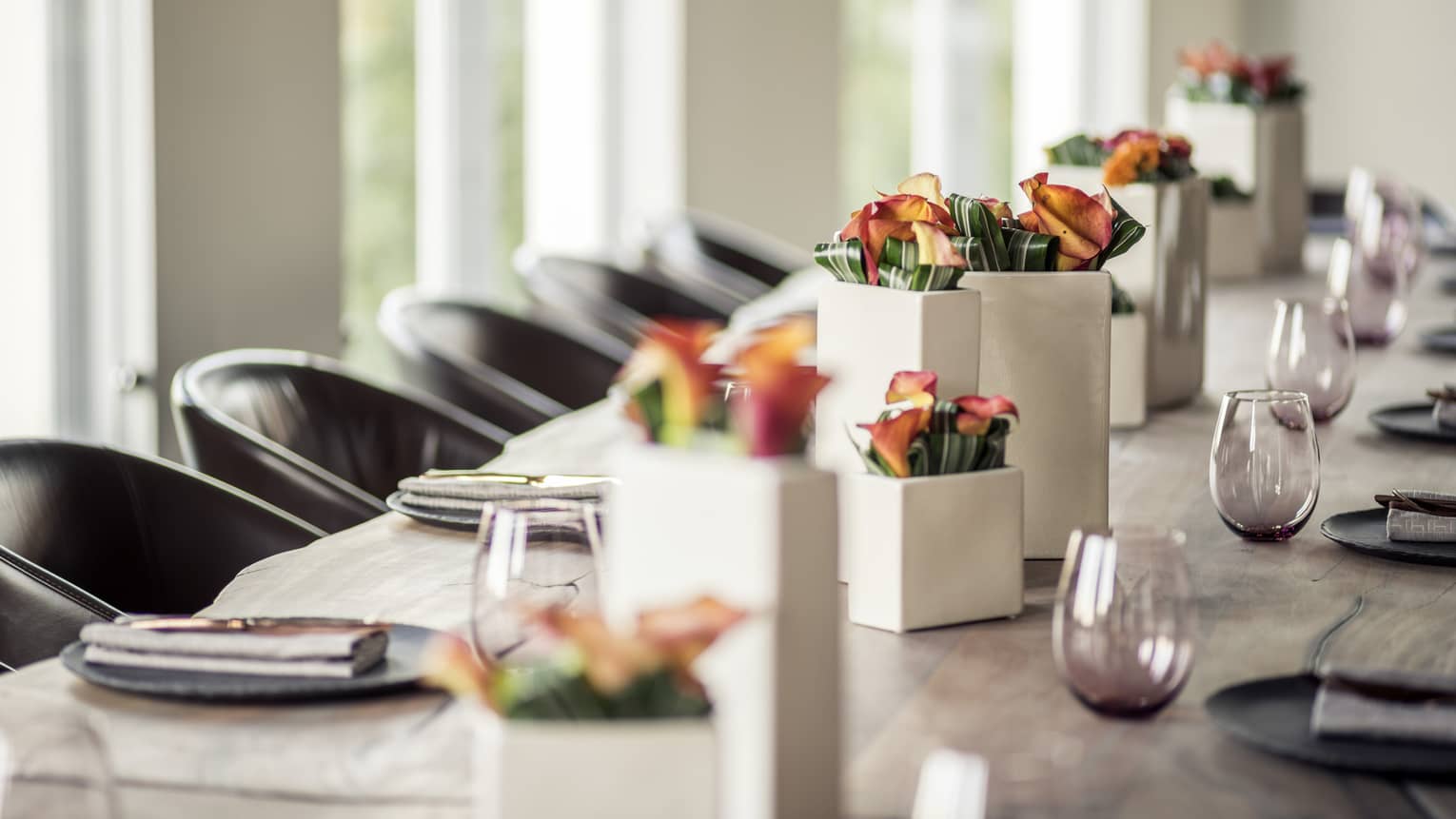Smart and sophisticated, this meeting room is located within the main dining areas on the upper level, making it an excellent choice for smaller board meetings, briefings or presentations.
Max Occupancy
34
Size
34 m2 (366 sq. ft.)
Dimensions
5.8 x 5.8 m (19 x 19 ft.)
Height
2.6 m (8.5 ft.)
Occupancy by Configuration
- Classroom
- 14 Guests
- Theatre
- 20 Guests
- Reception
- 20 Guests
- Banquet rounds
- 20 Guests
- Conference/Boardroom
- 14 Guests
- Hollow square
- 16 Guests
- U-shape
- 12 Guests
More About This Venue
HIGHLIGHTS
- Breakout rooms available
- Pre-function space available
- Conveniently located off the fountain courtyard, adjacent to the Hotel’s main restaurant
TECHNOLOGY
- High-speed Internet access
