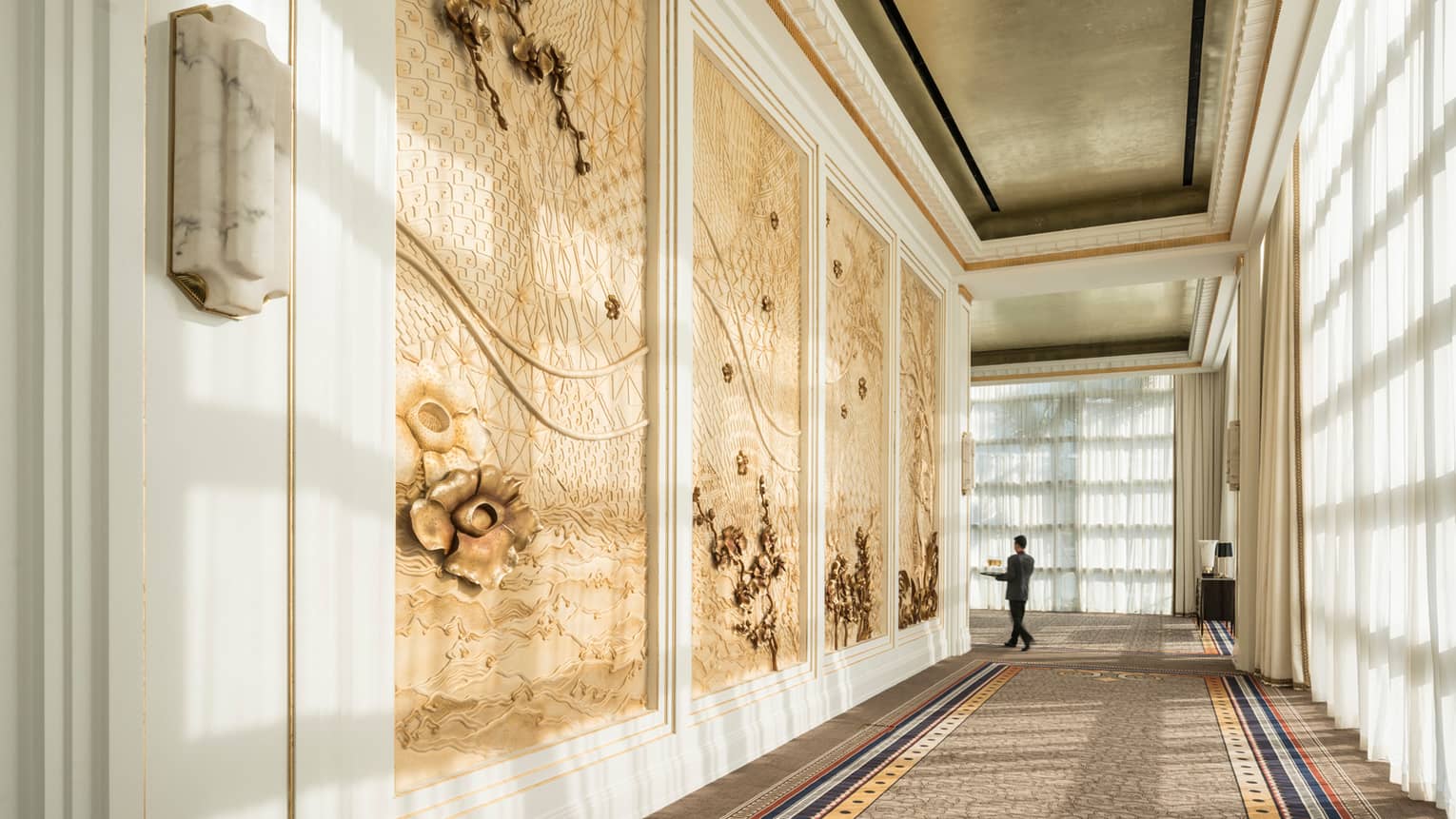Leading into the Ballroom, this space can host pre-function cocktails, group registration, coffee breaks between meetings or intimate receptions.
Max Occupancy
200
Size
306 m2 (3,294 sq. ft.)
Dimensions
34.3 x 8.9 m (112.5 x 29.2 ft.)
Height
8 m (26.2 ft.)
Occupancy by Configuration
- Reception
- 200 Guests

