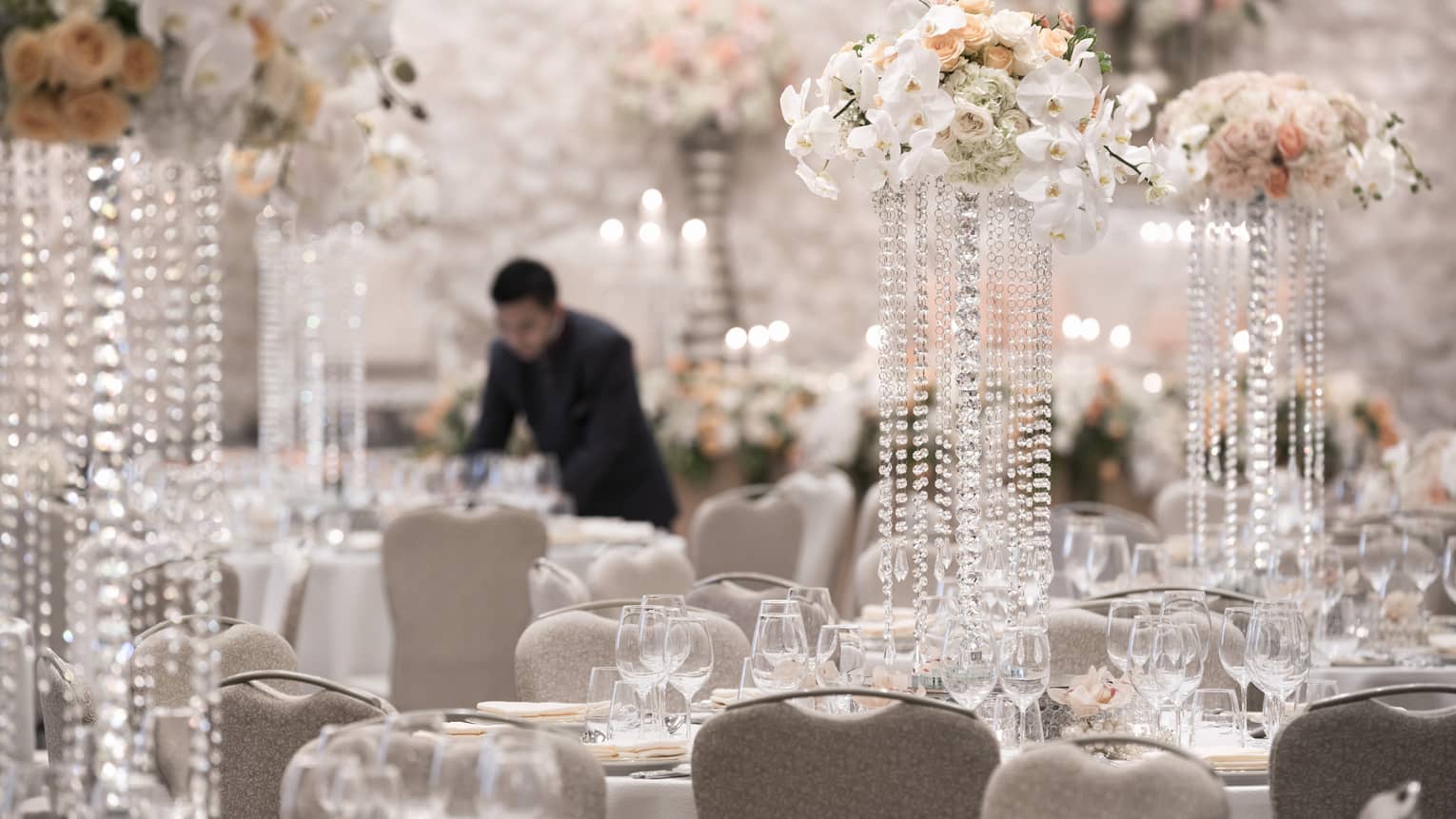Ideal for both special occasions and corporate events, the sunlit Ballroom 1 features wall-to-wall windows and fifth-floor views of the city.
Max Occupancy
300
Size
346 m2 (3,724 sq. ft.)
Dimensions
18 x 19.2 m (59 x 63 ft.)
Height
6 m (19.7 ft.)
Occupancy by Configuration
- Classroom
- 100 Guests
- Theatre
- 60 Guests
- Reception
- 300 Guests
- Banquet rounds
- 150 Guests
- Conference/Boardroom
- 35 Guests
- U-shape
- 30 Guests

