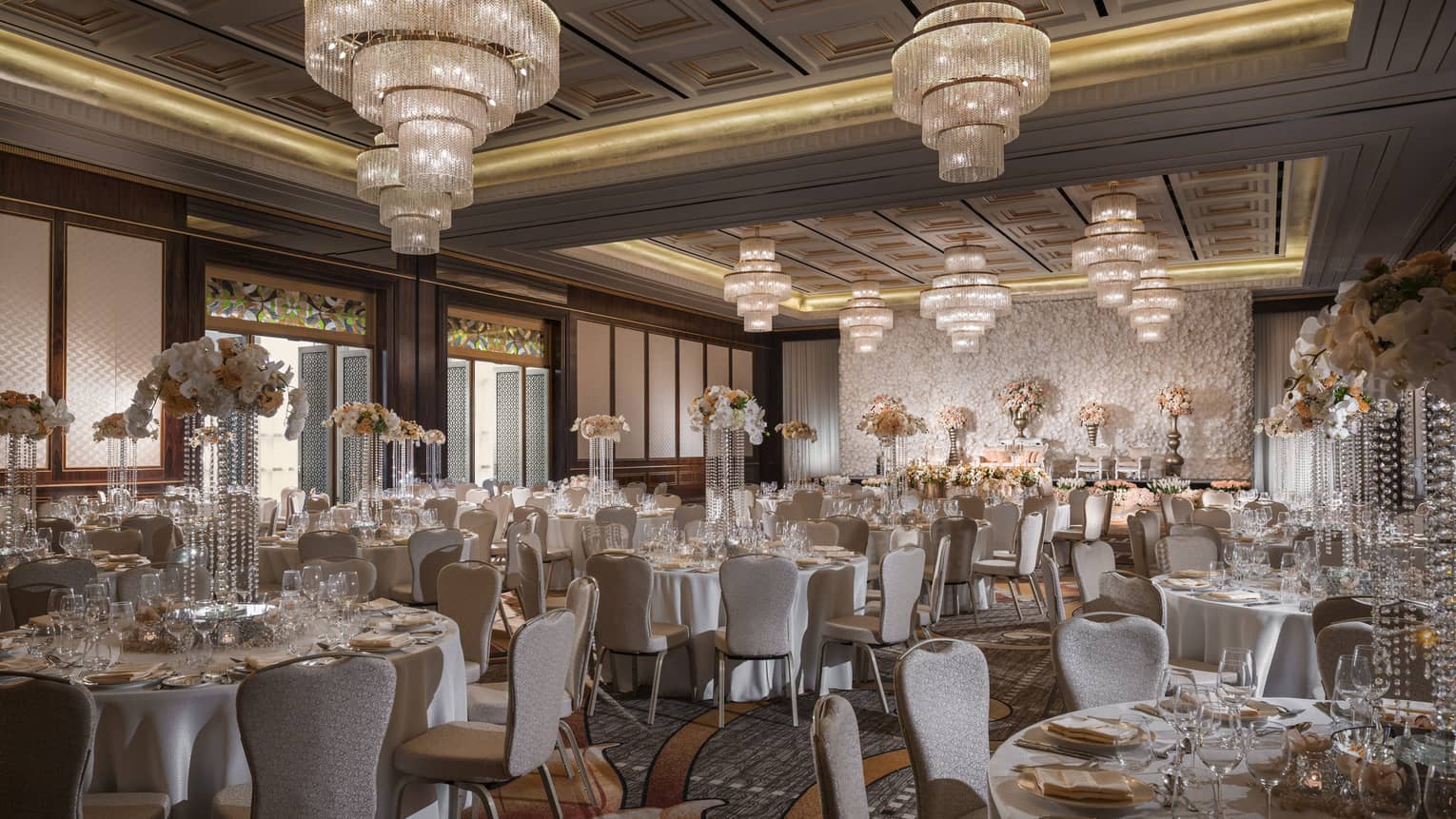The fairy-tale elegance of our Grand Ballroom and adjacent Garden Terrace. The five richly furnished private salons, or private dining rooms in our two signature restaurants. The chic, resort-style Pool Terrace. For each of your wedding-related events, we'll point you toward the perfect backdrop.
Featured Venue
 Grand Ballroom
Grand BallroomA dedicated lift will whisk your guests directly to this magical setting for an evening of dining and dancing. The ballroom and its foyer can be divided for extra flexibility.
Find a Venue
| Size (m2) | |||||||||||
|---|---|---|---|---|---|---|---|---|---|---|---|
| Fifth Level | |||||||||||
Grand Ballroom
| 701 | 300 | 300 | 600 | |||||||
Grand Ballroom Foyer
| 511 | - | - | 300 | |||||||
Grand Ballroom and Foyer
| 1,212 | - | - | 1000 | |||||||
Ballroom 1
| 346 | 150 | 100 | 300 | |||||||
Ballroom 1 Foyer
| 306 | - | - | 200 | |||||||
Ballroom 2
| 346 | 150 | 100 | 300 | |||||||
Ballroom 2 Foyer
| 205 | - | - | 100 | |||||||
| Third Level: Four Seasons Meeting Rooms | |||||||||||
Amerta
| 51 | - | - | - | |||||||
Kirana
| 51 | 30 | 24 | - | |||||||
Jumantara
| 51 | 30 | 24 | - | |||||||
| Second Level: Four Seasons Salons | |||||||||||
Salon 1
| 35 | 20 | 18 | - | |||||||
Salon 2
| 35 | - | - | - | |||||||
| Lobby Level | |||||||||||
Palm Court
| 137 | 120 | - | 200 | |||||||
Nautilus
| 82 | - | - | 15 | |||||||
Library
| 28 | - | - | 4 | |||||||
| 20th Floor | |||||||||||
Alto
| 369 | 70 | - | 100 | |||||||
