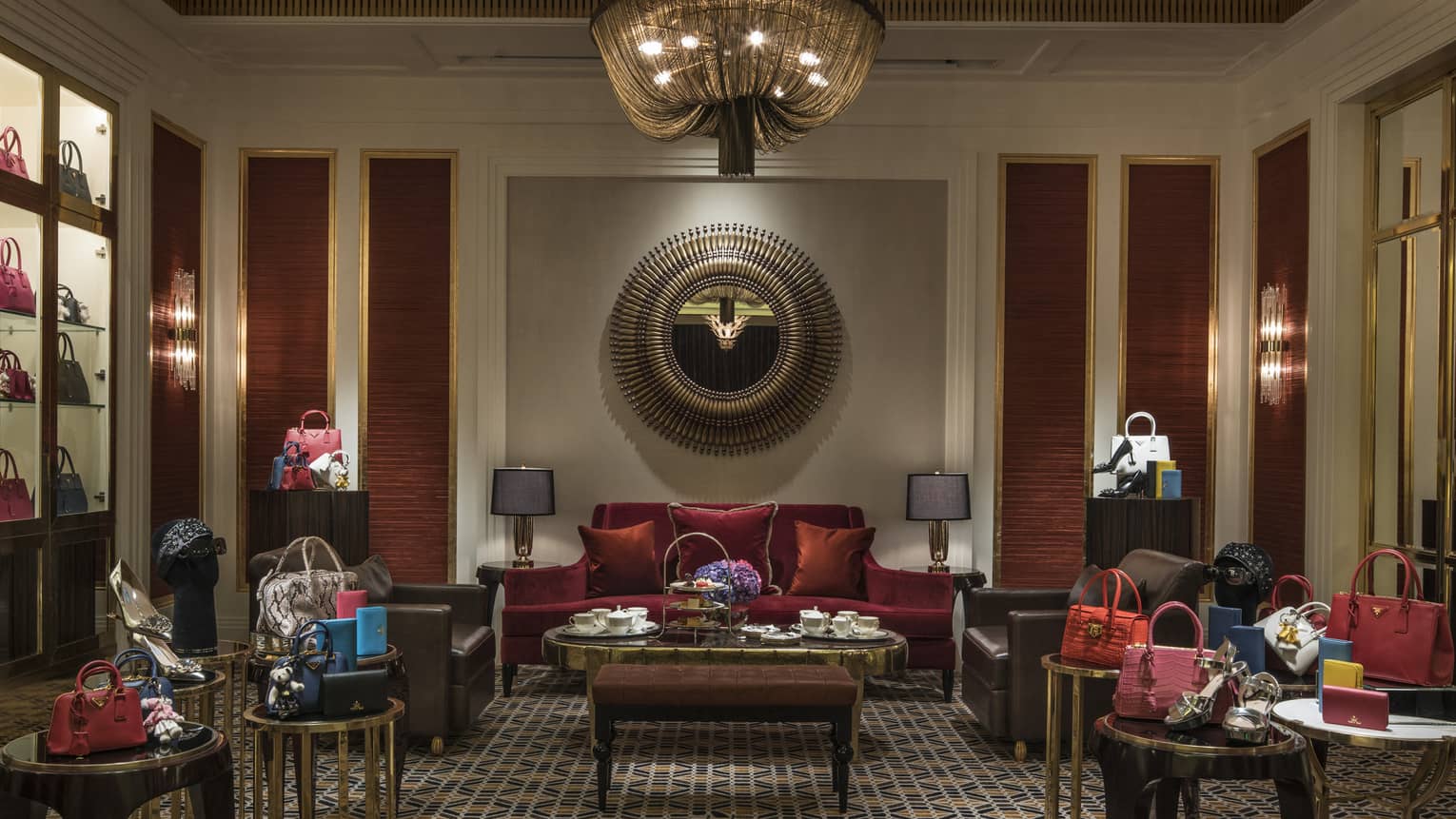Set at the top of our grand lobby staircase, the private Salon 1 exudes minimalist luxury and is ideal for high-level executive meetings and brainstorming sessions.
Max Occupancy
20
Size
35 m2 (377 sq. ft.)
Dimensions
6 X 5.7 m (19.7 x 18.7 ft.)
Height
3.4 m (11.2 ft.)
Occupancy by Configuration
- Classroom
- 18 Guests
- Theatre
- 9 Guests
- Banquet rounds
- 20 Guests
- Conference/Boardroom
- 6 Guests
- U-shape
- 5 Guests
More About This Venue
HIGHLIGHTS
- Adjoining pantry
- Private washroom

