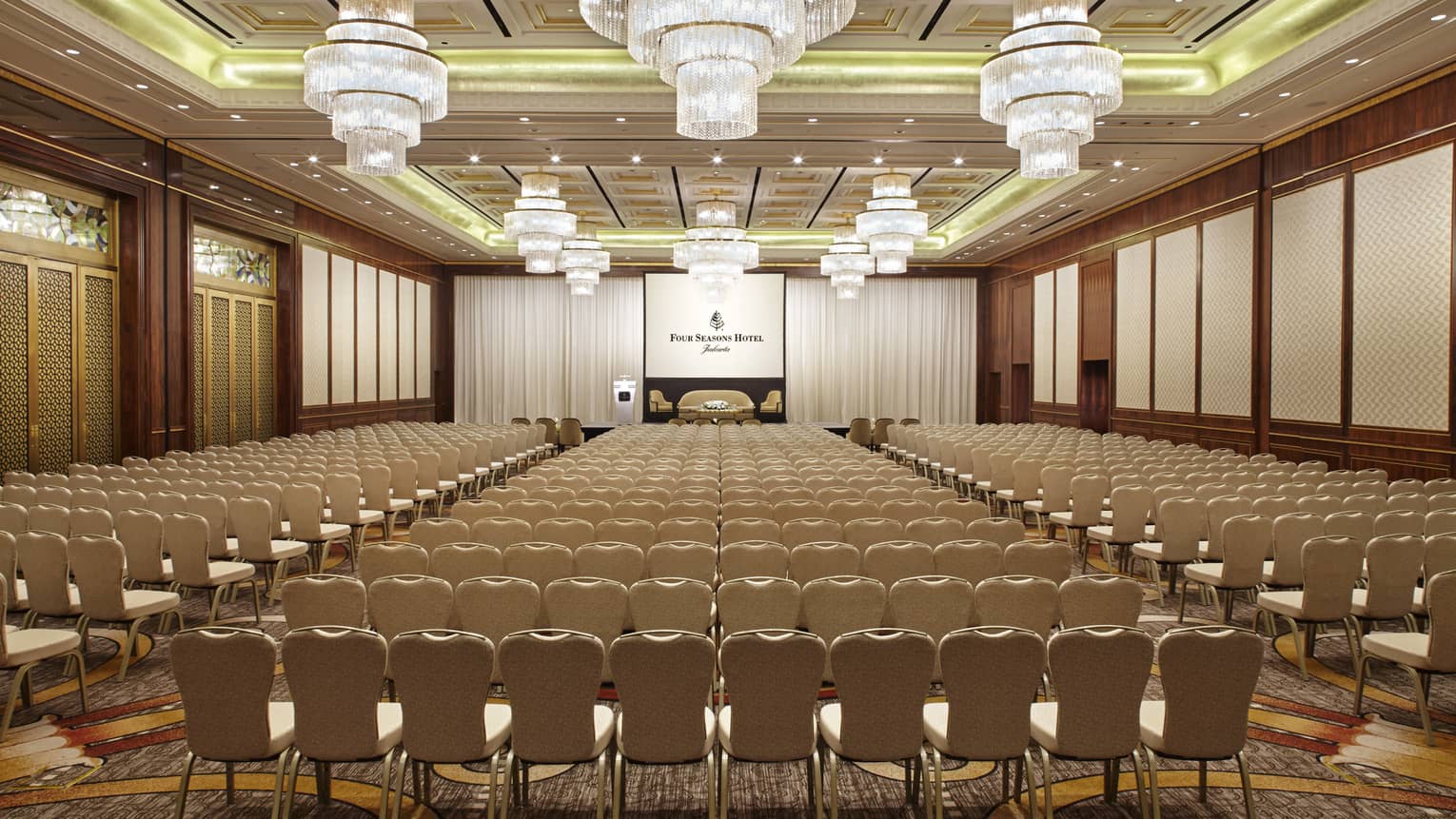Our elegant Grand Ballroom, with its wall-to-wall windows, is ideal for exclusive business meetings, product launches or high-society soirées.
Max Occupancy
600
Size
701 m2 (7,546 sq. ft.)
Dimensions
36.5 x 19.2 m (119.8 x 63 ft.)
Height
6 m (19.7 ft.)
Occupancy by Configuration
- Classroom
- 300 Guests
- Theatre
- 120 Guests
- Reception
- 600 Guests
- Banquet rounds
- 300 Guests
- Conference/Boardroom
- 70 Guests
- U-shape
- 60 Guests
More About This Venue
HIGHLIGHTS
- Both the ballroom and its large foyer divide in two for greater flexibility
- Pre-function space overlooks the landscaped pool area
- Dedicated lifts whisk your guests from street level directly to the Ballroom, for convenience and exclusivity
