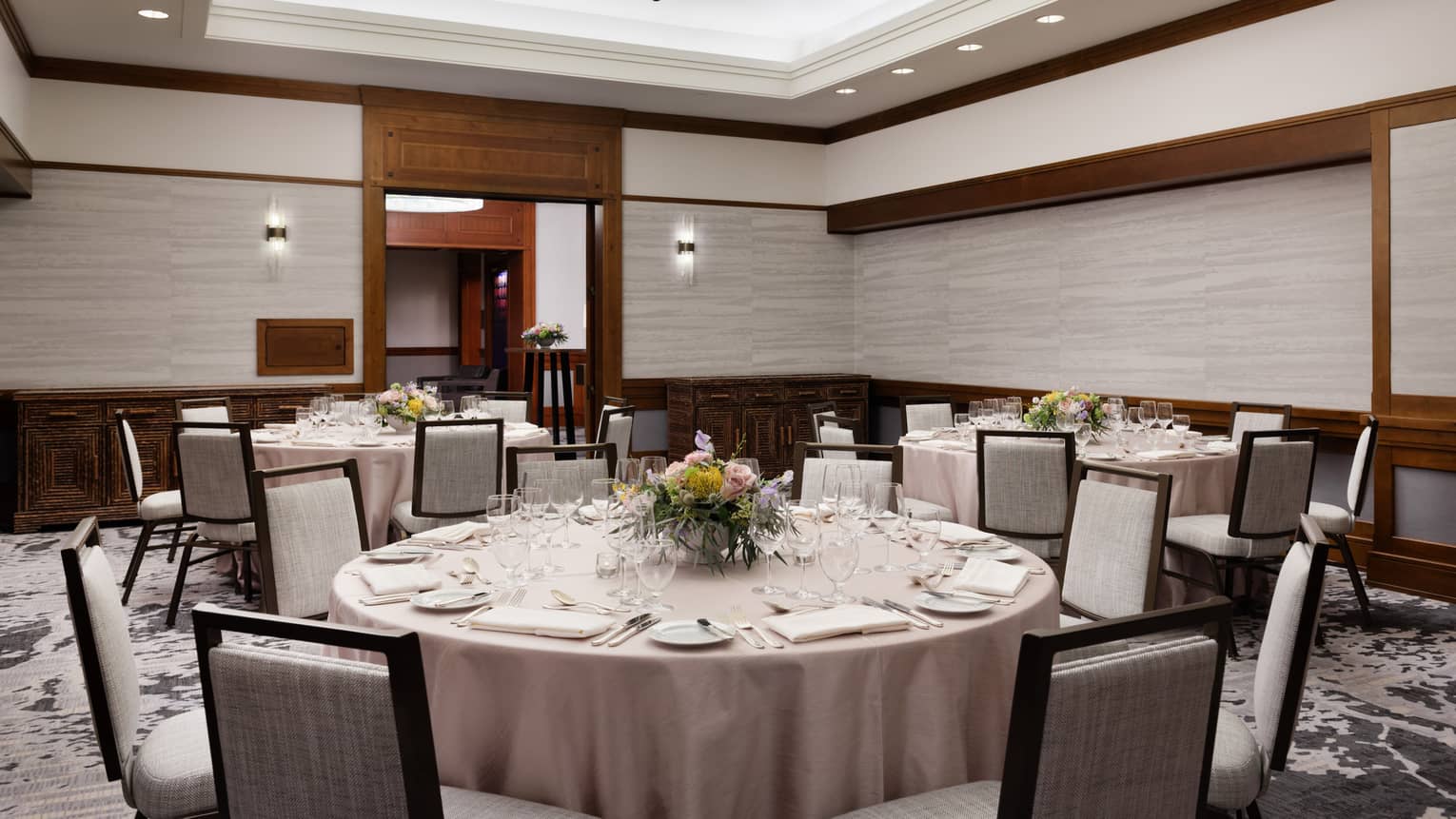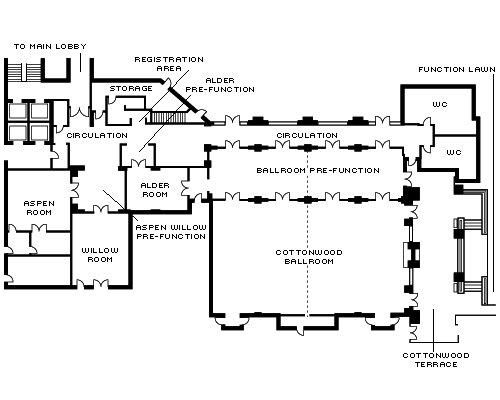This distinguished room is ideal for business meetings or private dinners, featuring a neutral background that can be easily transformed with special décor to fit your needs.
Max Occupancy
60
Size
698 sq. ft. (65 m2)
Dimensions
22.5 x 31 ft. (9.4 x 6.9 m)
Height
15 ft. (4.6 m)
Occupancy by Configuration
- Classroom
- 45 Guests
- Classroom with rear screen
- 36 Guests
- Theatre
- 60 Guests
- Reception
- 50 Guests
- Banquet rounds
- 40 Guests
- Banquet with rear screen
- 40 Guests
- Conference/Boardroom
- 18 Guests
- Hollow square
- 30 Guests
- U-shape
- 24 Guests
More About This Venue
Highlights
- Pre-function space available
- Sophisticated, stylish setting
- Versatile space that can meet a variety of needs
Technology
- Wired or wireless, high-speed email and internet access
- Speciality lighting
- Superior audiovisual technology
- Video conferencing
- Audio/video recording and archiving
- Built-in cabinet with screen and presentation rail


