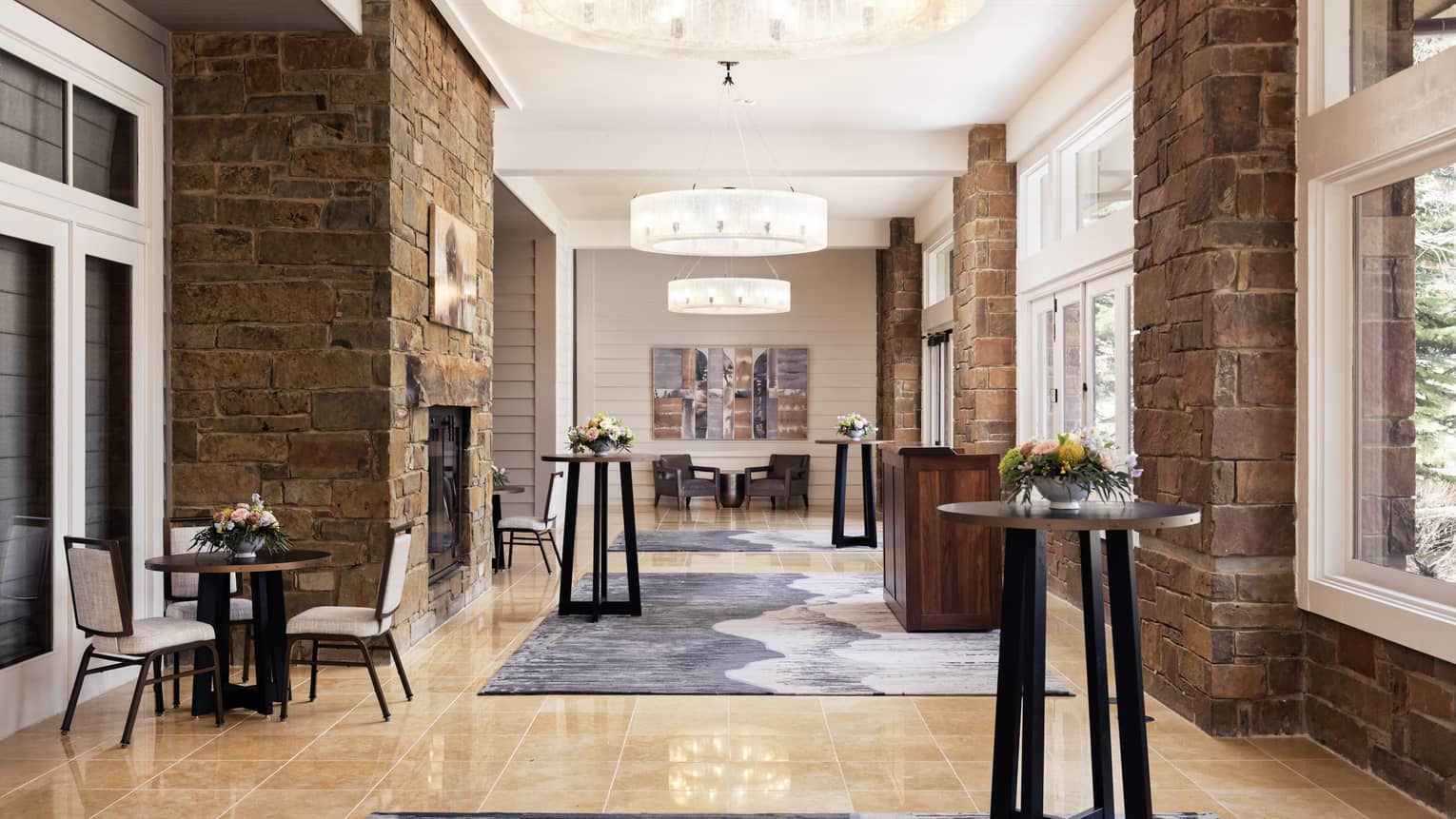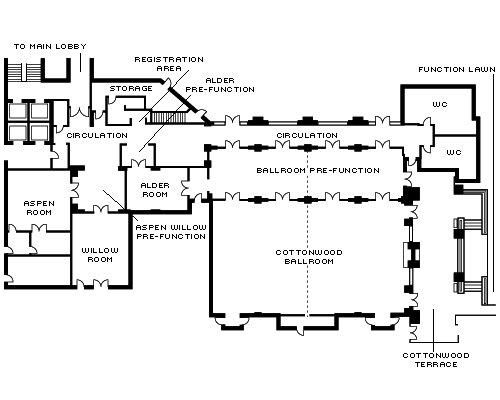This cosy pre-function or extra space adjacent to the Cottonwood Ballroom is an elegant go-between from the Ballroom to the Cottonwood Terrace, which your guests access through a view-filled wall of windows that slide open. Gather for a cocktail reception, complete with generous views and a warm ambience created by the oversized gas fireplace.
Max Occupancy
100
Size
1,003 sq. ft. (93 m2)
Dimensions
13.3 x 75.4 ft. (4.1 x 23 m)
Occupancy by Configuration
- Reception
- 100 Guests
- Banquet rounds
- 50 Guests
- Conference/Boardroom
- 36 Guests
More About This Venue
Highlights
- Large gas fireplace
- Adjacent to the Cottonwood Ballroom through sliding-glass doors
- A wall of windows opens to the Cottonwood Terrace
- Abundant natural light and intimate atmosphere
Technology
- Wi-Fi available


