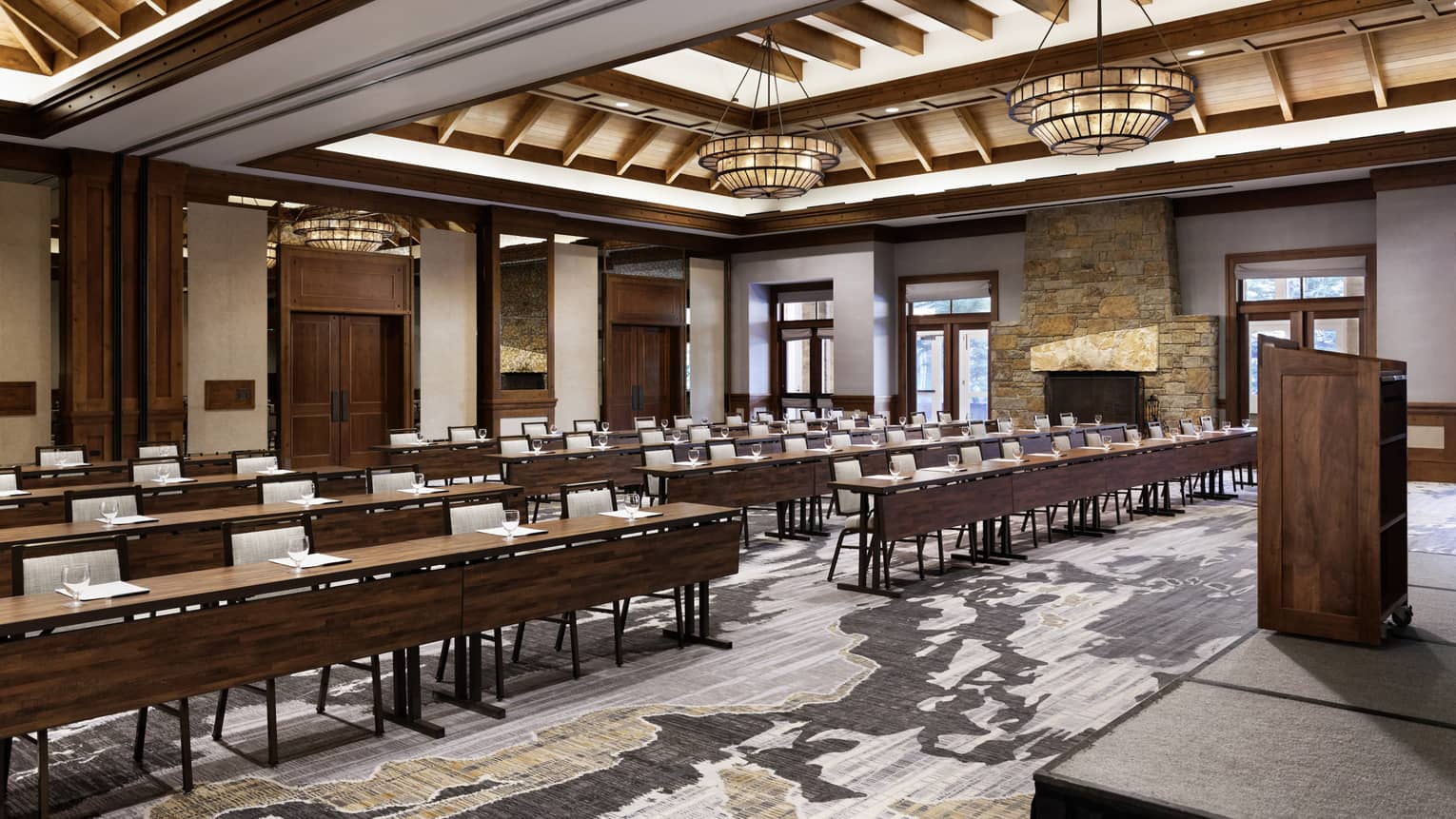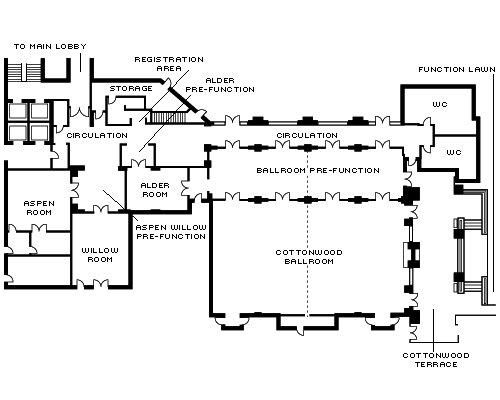Welcome your guests to this impressive venue that is easily divisible in two for more intimate events. Rustic, mountain-luxury styling and a large wood-burning fireplace create an authentic Western atmosphere, while state-of-the-art audiovisual capabilities bring presentations to life.
Max Occupancy
400
Size
3,860 sq. ft. (356 m2)
Dimensions
51.4 x 75.1 ft. (22.8 x 15.6 m)
Height
22 ft. (6.7 m)
Occupancy by Configuration
- Classroom
- 180 Guests
- Theatre
- 400 Guests
- Reception
- 400 Guests
- Banquet rounds
- 240 Guests
- Hollow square
- 84 Guests
- U-shape
- 57 Guests
More About This Venue
Highlights
- Pre-function space available
- Indoor-outdoor entertaining via two sets of glass double doors
- A wall of windows opens onto the Cottonwood Lawn
- Reminiscent of the grand ballrooms of the early 1900s
- High, peaked ceilings
- An abundance of natural light
Technology
- Wired or wireless, high-speed email and internet access
- Advanced projection and video capabilities
- Superior audiovisual technology
- Speciality lighting
- Video conferencing
- Audio/video recording and archiving


