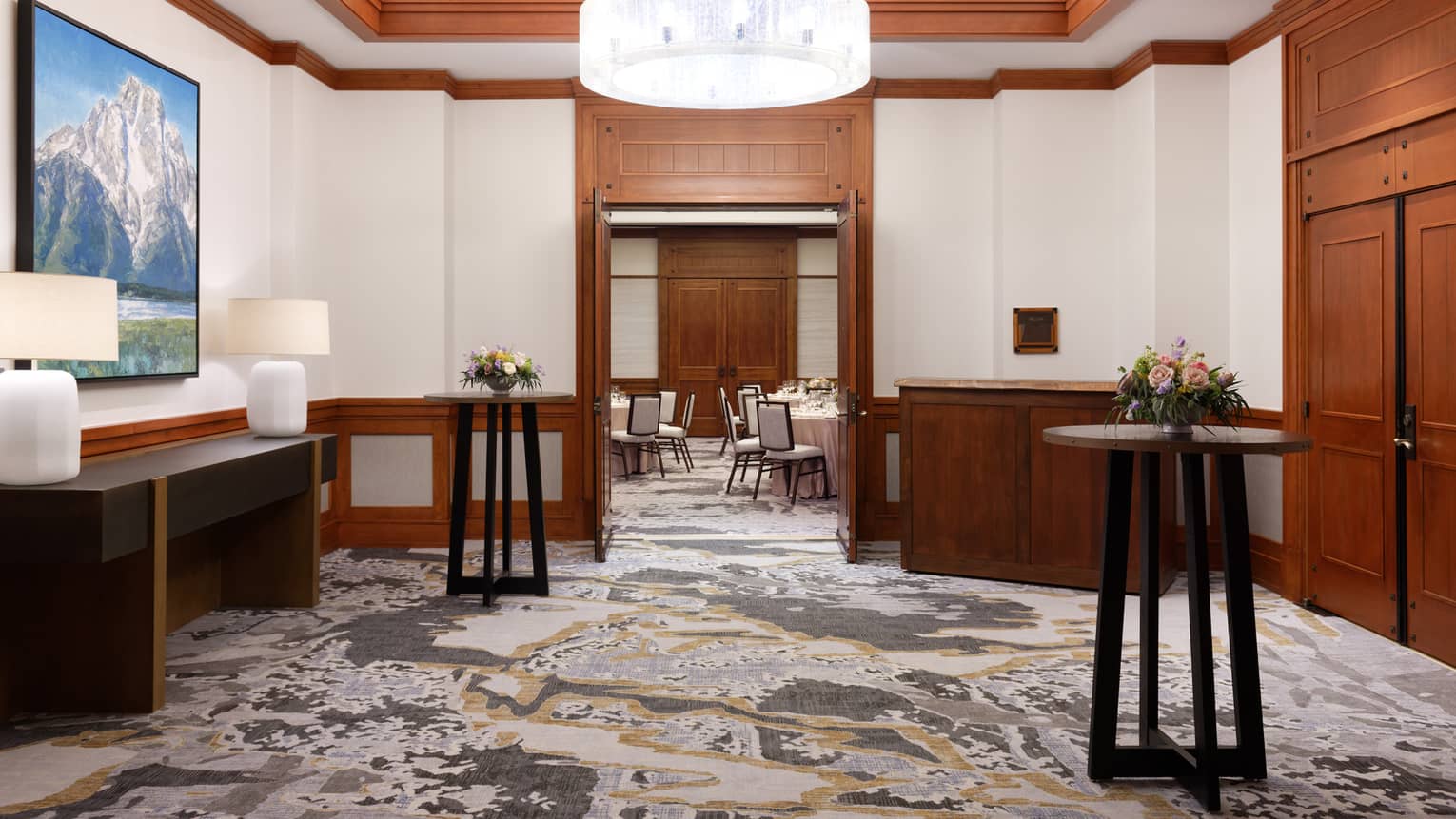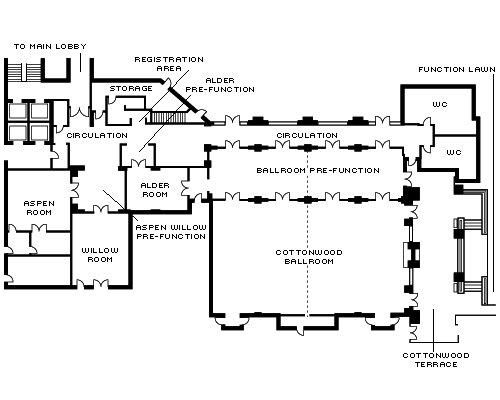Offering a central location for receptions or lunches, this open space is easily configured to meet your meeting or event needs.
Max Occupancy
50
Size
361 sq. ft. (34 m2)
Dimensions
18.9 x 19.1 ft. (5.8 x 5.8 m)
Occupancy by Configuration
- Reception
- 50 Guests
More About This Venue
Highlights
- Elegant mountain setting for breaks and mingling
- Central location
- Adaptable space
Technology
- Wired or wireless, high-speed email and internet access
- Built-in cabinet with screen and presentation rail


