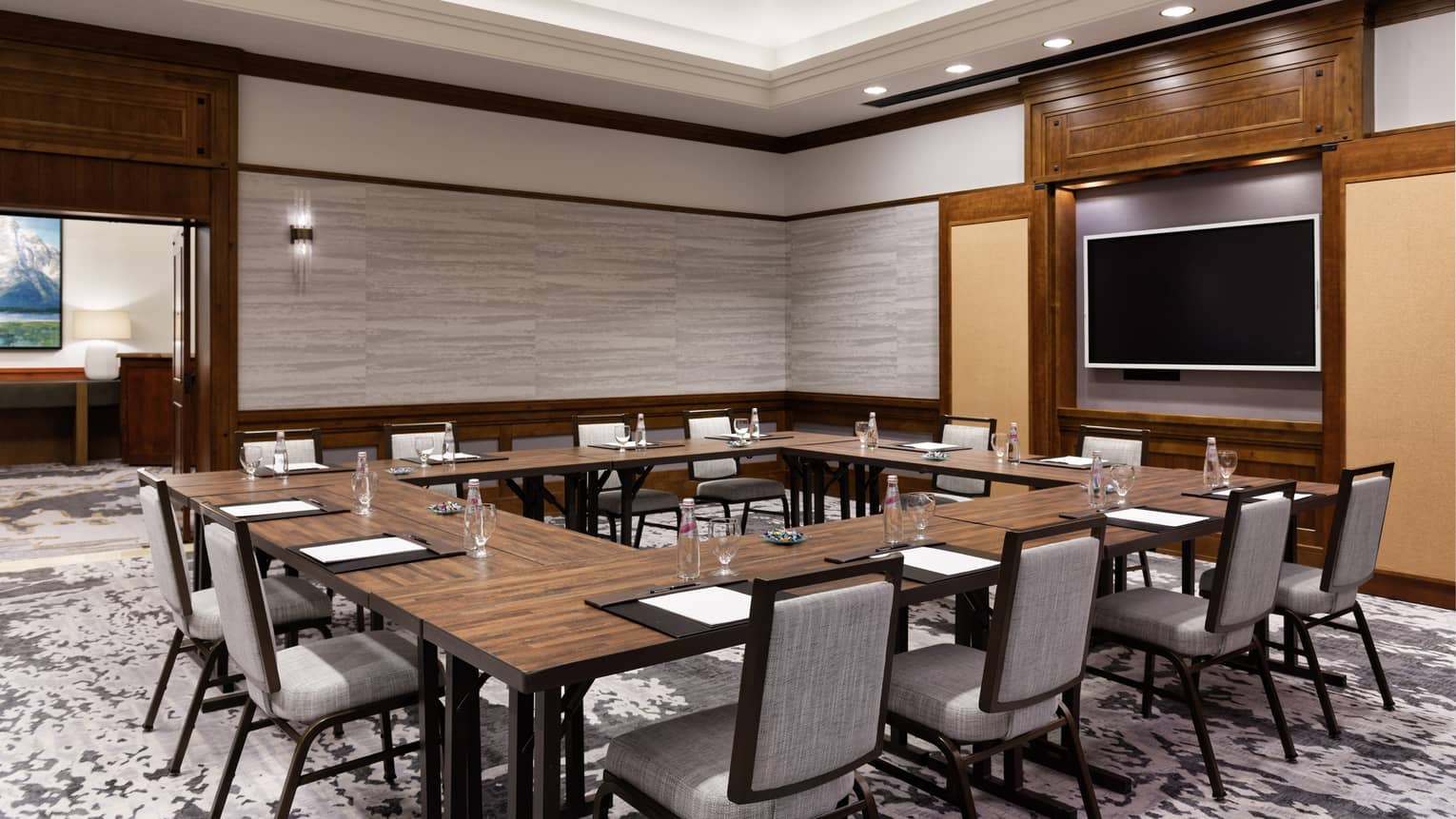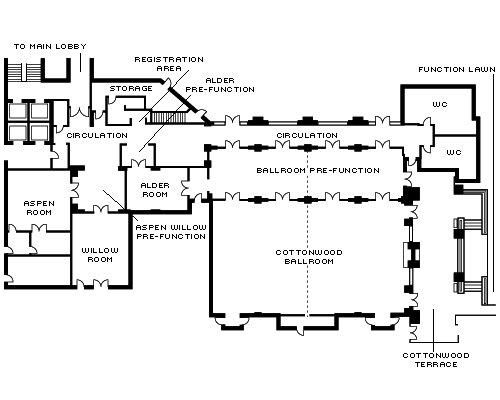Gather your guests in this elegant venue highlighted by an inspired mix of style and function, with individually controlled lighting and temperature controls for guest comfort.
Max Occupancy
60
Size
688 sq. ft. (65 m2)
Dimensions
25 x 27.4 ft. (8.4 x 7.7 m)
Height
15 ft. (4.6 m)
Occupancy by Configuration
- Classroom
- 36 Guests
- Theatre
- 40 Guests
- Reception
- 50 Guests
- Banquet rounds
- 40 Guests
- Conference/Boardroom
- 18 Guests
- Hollow square
- 30 Guests
- U-shape
- 27 Guests
More About This Venue
Highlights
- Pre-function space available
- An ideal setting for mid-size banquet dinners or business meetings
- Sophisticated mountain-modern styling
- Individually controlled lighting and temperature controls
Technology
- Wired or wireless, high-speed email and internet access
- Advanced projection and video capabilities
- Superior audiovisual technology
- Video conferencing
- Audio/video recording and archiving


