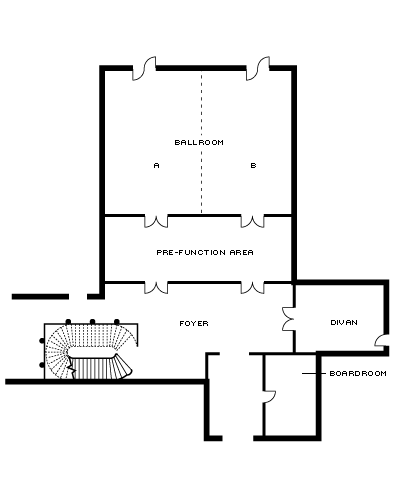Exquisite architectural details hallmark this elegant and expansive venue, ideal for weddings, galas and impressive conferences and meetings.
Max Occupancy
190
Size
280 m2 (3,229 sq. ft.)
Dimensions
15.4 x 12.8 m (50.5 x 42 ft.)
Height
3.3 m (11 ft.)
Occupancy by Configuration
- Classroom
- 108 Guests
- Theatre
- 160 Guests
- Reception
- 160 Guests
- Banquet rounds
- 204 Guests
- Conference/Boardroom
- 55 Guests
- Hollow square
- 68 Guests
- U-shape
- 70 Guests
More About This Venue
Highlights
- Breakout rooms available
- Pre-function space available
- Elegant styling and architectural details
- Expansive layout
Technology
- Wired or wireless high-speed internet connectivity
- LED, decorative and intelligent lighting
- Superior sound system
- Advanced audio and visual capabilities

