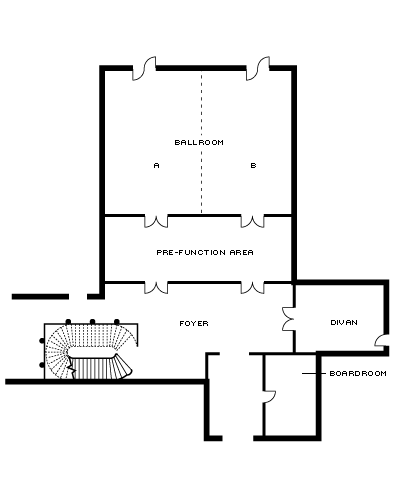Ideal for executive meetings or intimate social events, this elegant and versatile room features built-in screens and banquet capabilities.
Max Occupancy
25
Size
42 m2 (448 sq. ft.)
Dimensions
5.4 x 7.7 m (17.7 x 25.3 ft.)
Height
3.3 m (11 ft.)
Occupancy by Configuration
- Classroom
- 18 Guests
- Theatre
- 25 Guests
- Reception
- 25 Guests
- Banquet rounds
- 20 Guests
- Conference/Boardroom
- 23 Guests
- Hollow square
- 24 Guests
- U-shape
- 20 Guests
More About This Venue
Highligths
- Breakout rooms available
- Pre-function space available
- Banquet capabilities
Technology
- Wired or wireless high-speed internet connectivity
- Turnkey data networking services
- Video conference, webcasting and event archiving
- Advanced audio and visual capabilities
- Built-in presentation screens

