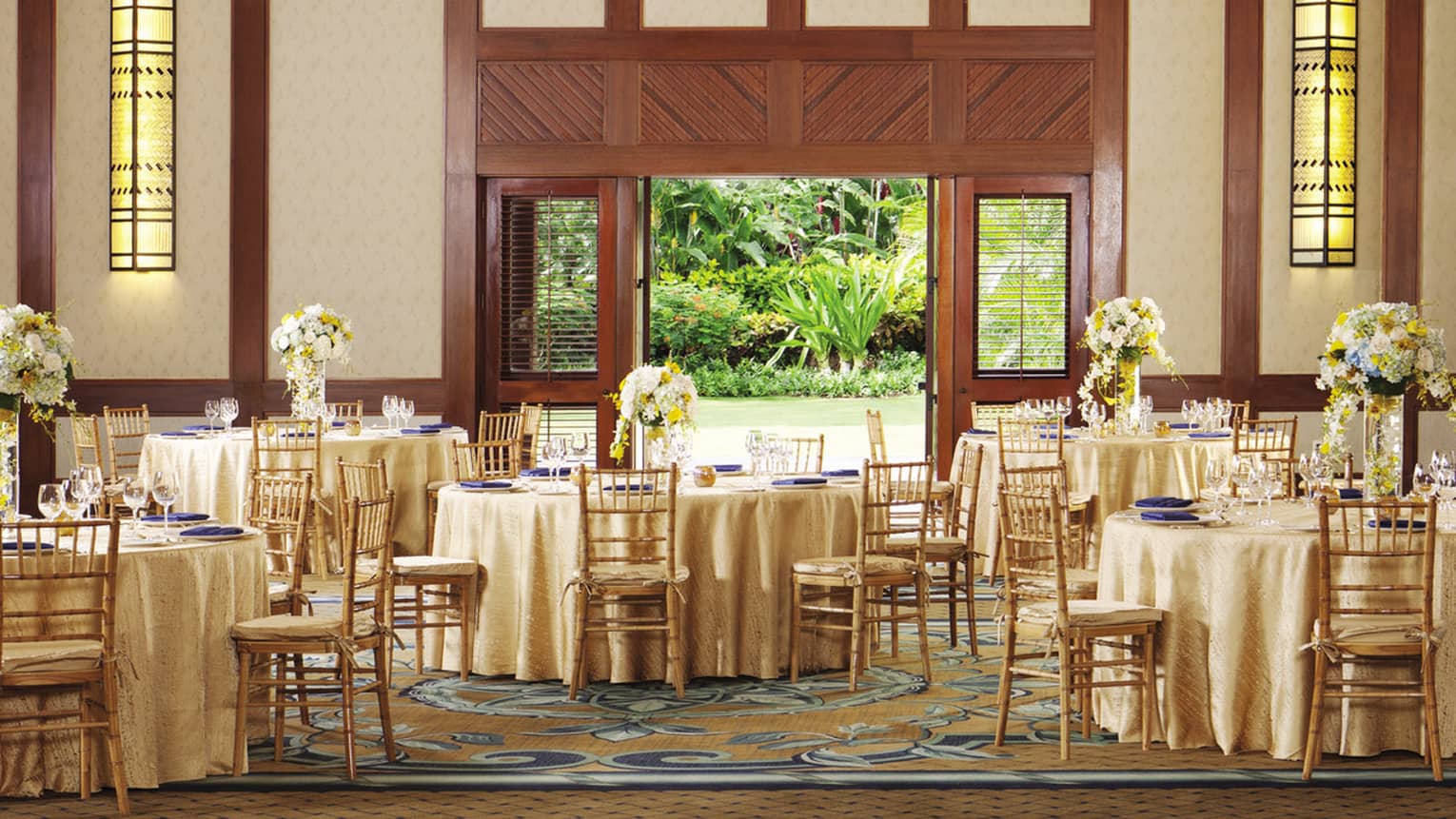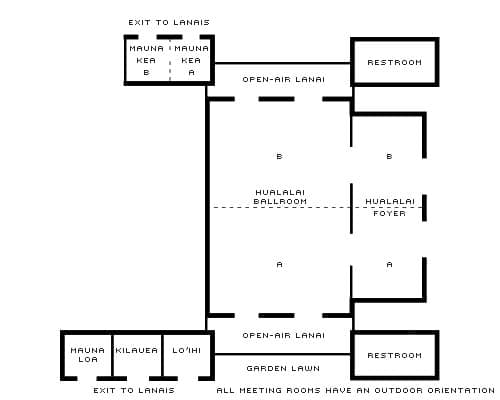With its soaring ceilings and rich wood accents, our versatile Hualalai Ballroom is perfect for large events and receptions. The main room opens up to a spacious indoor foyer and trellis-covered terraces that lead the way to the Garden Lawn.
Max Occupancy
600
Size
6,175 sq. ft. (574 m2)
Dimensions
65 x 95 ft. (19.8 x 28.9 m)
Height
17.6 ft. (5.4 m)
Occupancy by Configuration
- Classroom
- 336 Guests
- Classroom with rear screen
- 200 Guests
- Theatre
- 500 Guests
- Reception
- 600 Guests
- Banquet rounds
- 390 Guests
- Banquet with rear screen
- 250 Guests
- Hollow square
- 144 Guests
- U-shape
- 120 Guests

