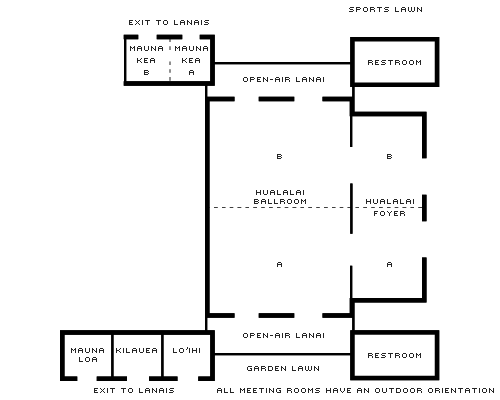Host high-level executive meetings and brainstorming sessions in this intimate salon, with coffee breaks out on the private lanai.
Max Occupancy
40
Size
380 sq. ft. (35 m2)
Dimensions
20 x 19 ft. (6.1 x 5.8 m)
Height
9 ft. (2.7 m)
Occupancy by Configuration
- Classroom
- 18 Guests
- Theatre
- 40 Guests
- Reception
- 40 Guests
- Banquet rounds
- 20 Guests
- Conference/Boardroom
- 14 Guests
- Hollow square
- 24 Guests
- U-shape
- 15 Guests
More About This Venue
HIGHLIGHTS
- Natural light
- Opens to private lanai
TECHNOLOGY
- Overhead projectors, LCD colour display panel, slide projectors
- Multi-image dissolve units and programmers
- Built-in screens and drape kits
- Private satellite check-in
- Hospitality desk and office space with house phone
- Wired or wireless internet access
