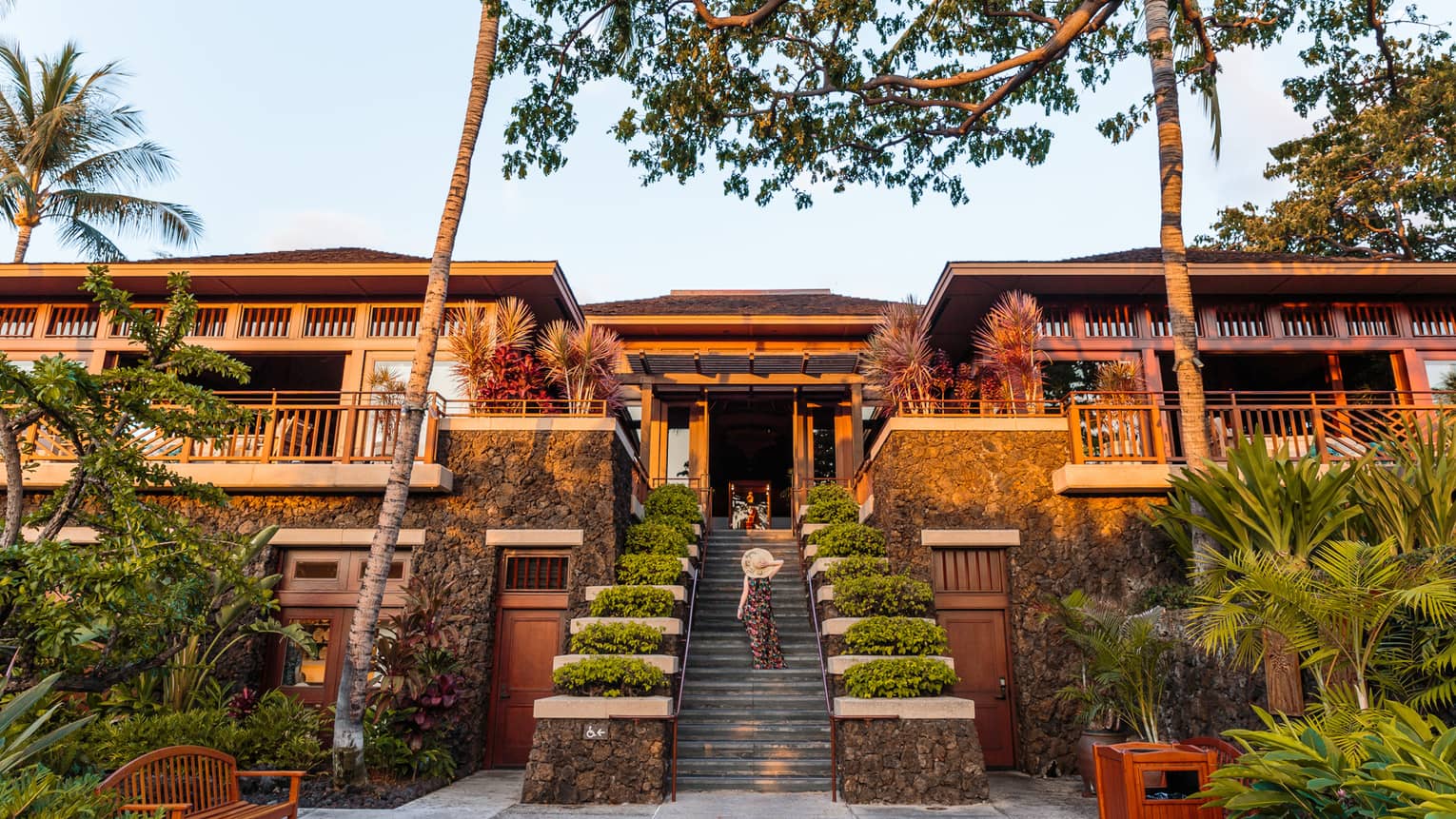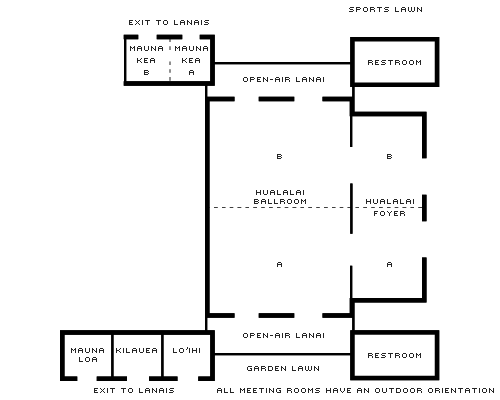Ideal for closed-door boardroom sessions and intimate workshops, Mauna Kea offers plenty of privacy as well as access to an open-air lanai.
Max Occupancy
75
Size
780 sq. ft. (72 m2)
Dimensions
20 x 39 ft. (6.1 x 11.9 m)
Height
9 ft. (2.7 m)
Occupancy by Configuration
- Classroom
- 36 Guests
- Theatre
- 80 Guests
- Reception
- 75 Guests
- Banquet rounds
- 50 Guests
- Conference/Boardroom
- 30 Guests
- Hollow square
- 36 Guests
- U-shape
- 30 Guests
More About This Venue
HIGHLIGHTS
- Natural light
- Opens up to private lanai
- Can be divided in two
TECHNOLOGY
- Overhead projectors, LCD colour display panel, slide projectors
- Multi-image dissolve units and programmers
- Built-in screens and drape kits
- Private satellite check-in
- Hospitality desk and office space with house phone
- Wired or wireless internet access

