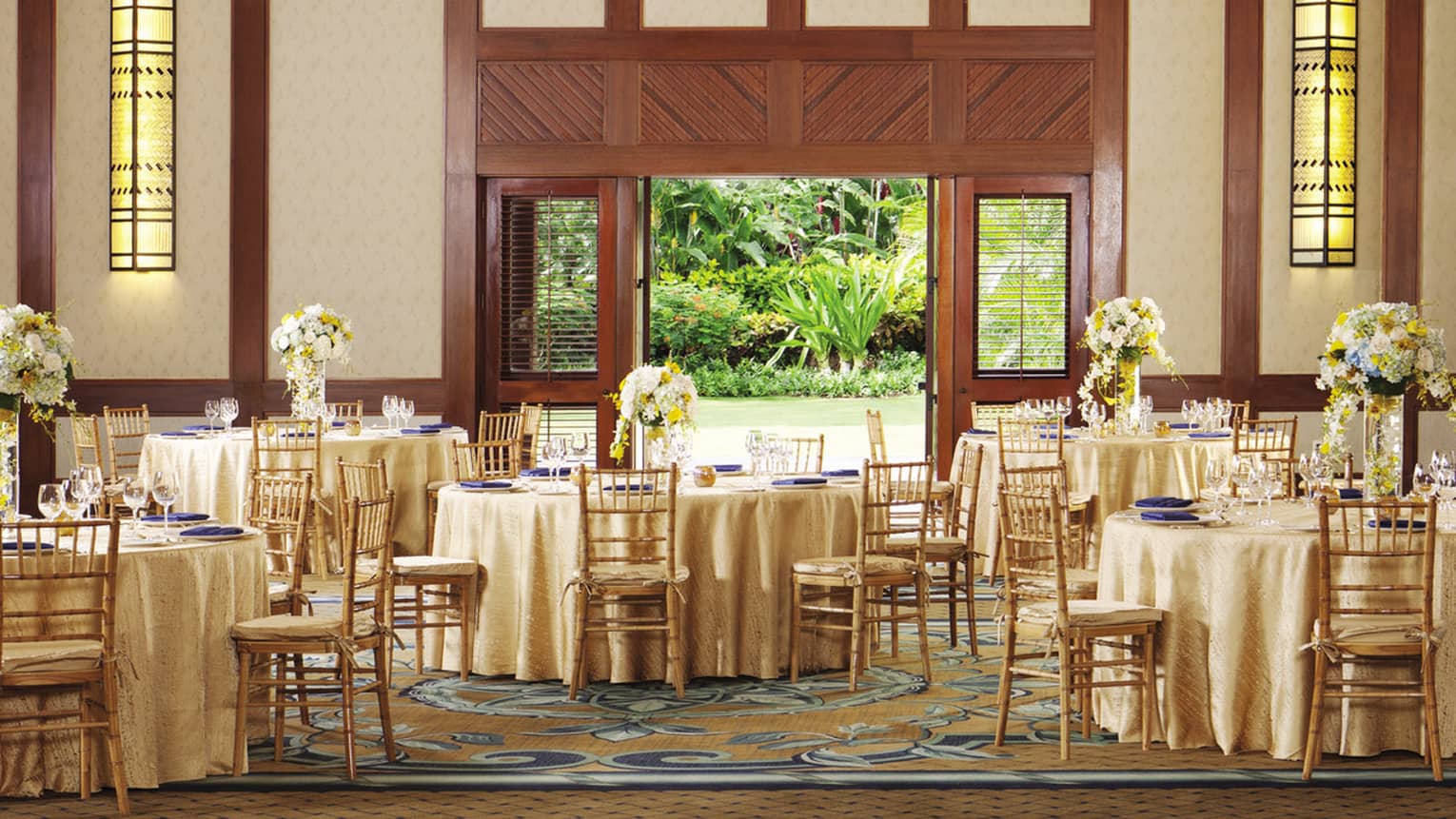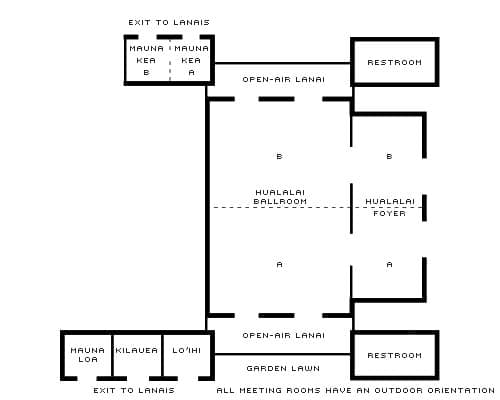One half of the main ballroom, Hualalai Ballroom B features soaring ceilings, rich wood accents and access to the Hualalai Foyer, as well as a private, trellis-covered lanai.
Max Occupancy
300
Size
3,055 sq. ft. (284 m2)
Dimensions
65 x 47 ft. (19.8 x 14.3 m)
Height
17.6 ft. (5.4 m)
Occupancy by Configuration
- Classroom
- 100 Guests
- Classroom with rear screen
- 100 Guests
- Theatre
- 200 Guests
- Reception
- 300 Guests
- Banquet rounds
- 180 Guests
- Banquet with rear screen
- 120 Guests
- Hollow square
- 72 Guests
- U-shape
- 57 Guests
More About This Venue
HIGHLIGHTS
- Natural light from 10-foot windows
- Trellis-covered, open-air terrace
- Breakout rooms available
- Pre-function space available
TECHNOLOGY
- Drape kits
- Video projection and recording
- Microphones, mixers, amplifiers
- Lecterns with light and sound control
- Overhead projectors, LCD colour display panel, slide projectors
- Wired or wireless internet access

