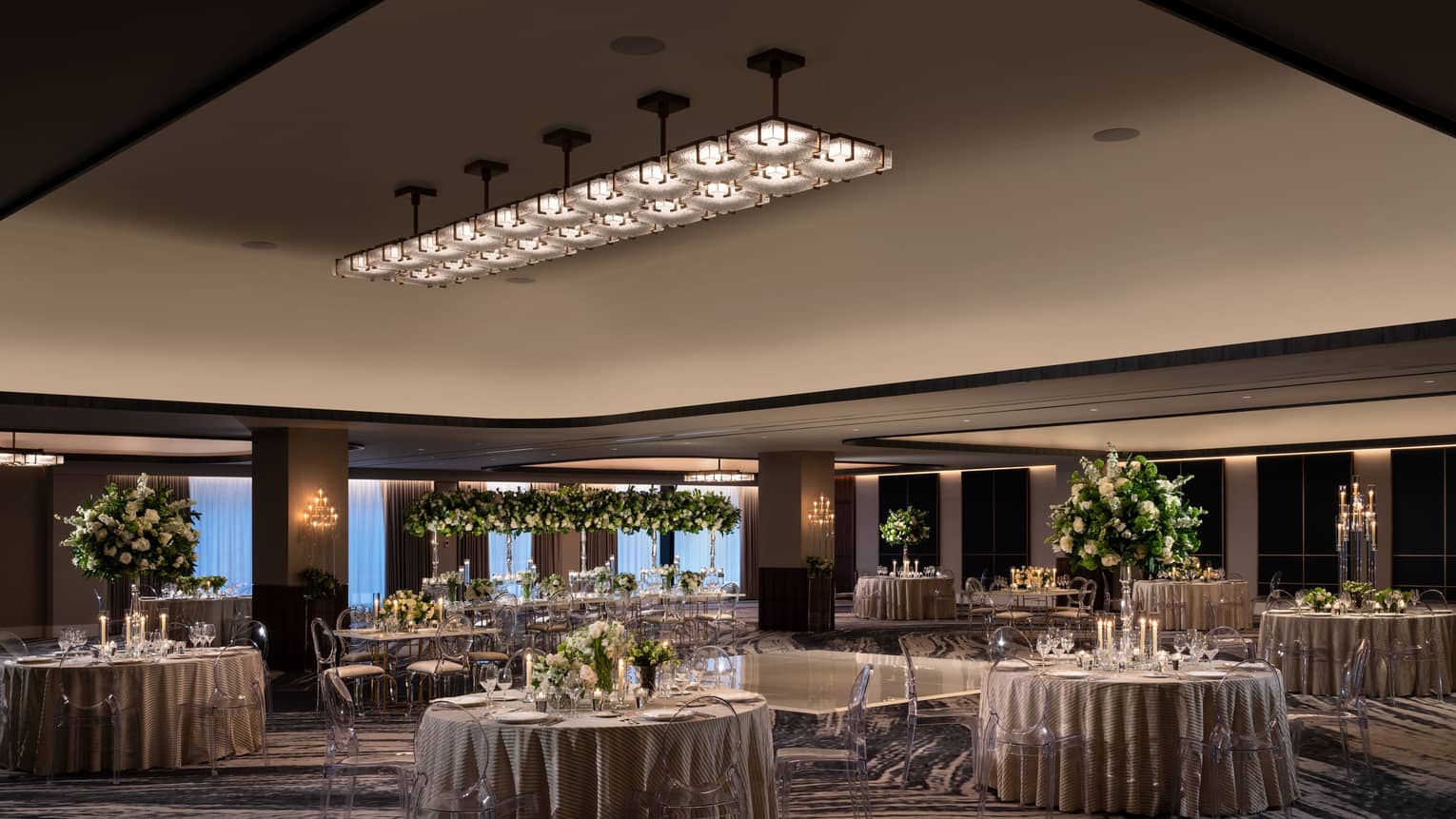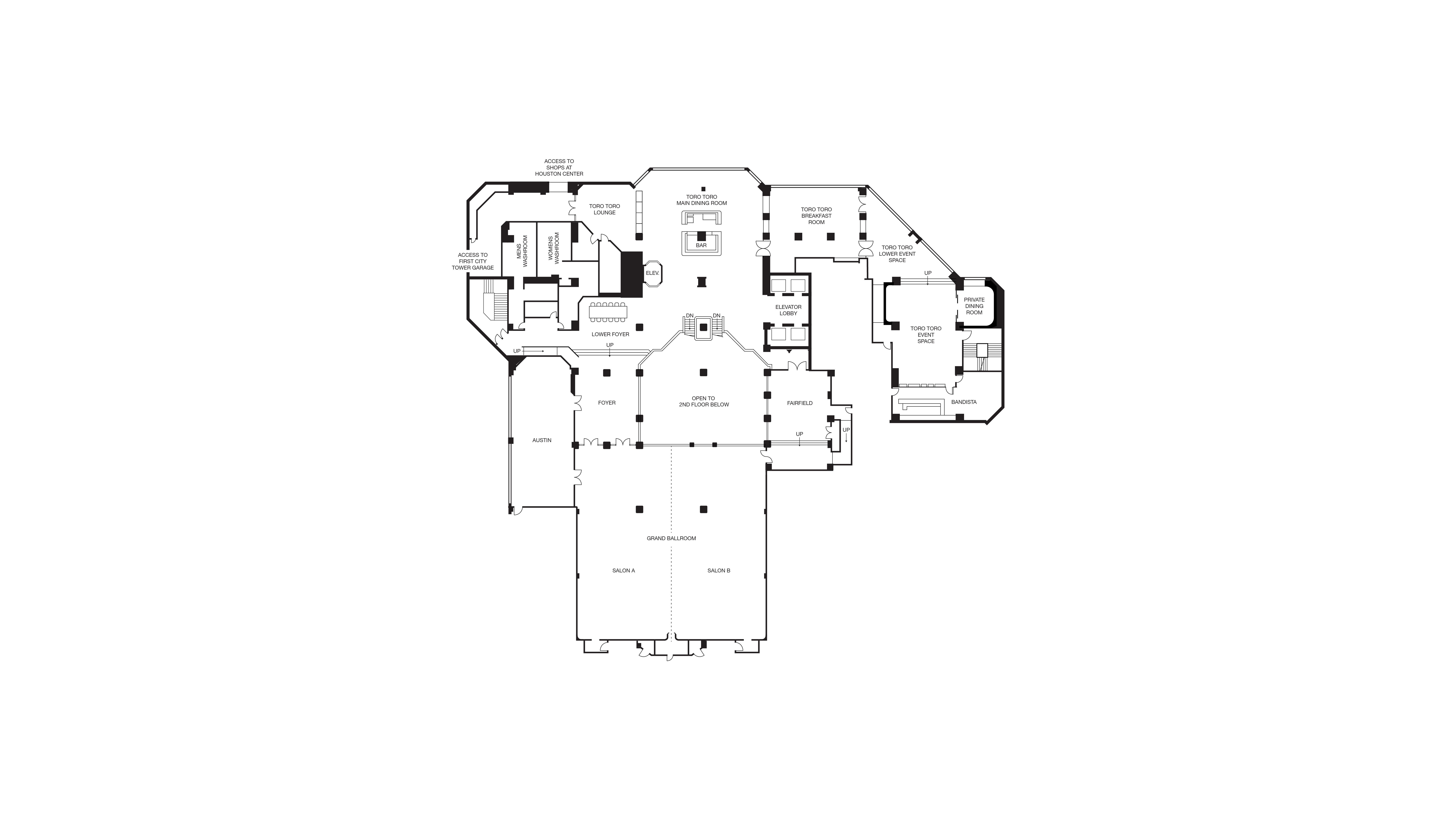The Hotel’s largest function room, the Grand Ballroom, features a moody, warm and inviting interior. A seamless continuation of design is showcased through the use of walnut wood paneling, touches of brass and oil rubbed bronze and the expansion of rich rug artwork. Grand walnut doors with bronze metal portals and hardware are flanked by architectural light fixtures, creating an organized rhythm throughout the atrium. Navy leather wall panels and crisp wallcoverings clad all ballroom areas, which are finished with custom light fixtures - fabricated with the same specialty glass showcased in the Hotel’s lobby columns. Silvery drapery fabrics and refined furnishings complete the spaces.
Max Occupancy
800
Size
7,568 sq. ft. (703 m2)
Dimensions
88 x 86 ft. (26.8 x 26.2 m)
Height
10 ft. (3.1 m)
Occupancy by Configuration
- Classroom
- 417 Guests
- Theatre
- 670 Guests
- Reception
- 800 Guests
- Banquet rounds
- 550 Guests
- Hollow Square
- 96 Guests
- U-Shape
- 66 Guests


